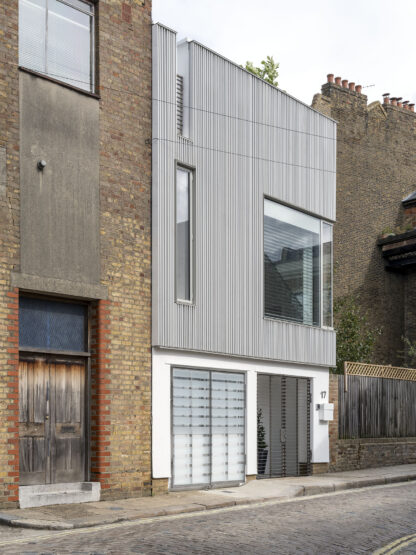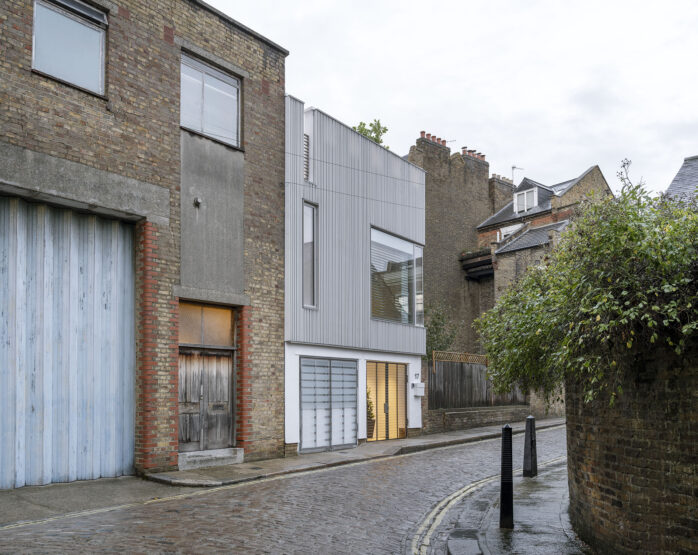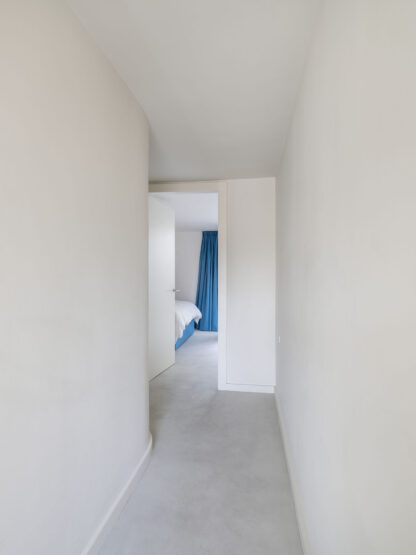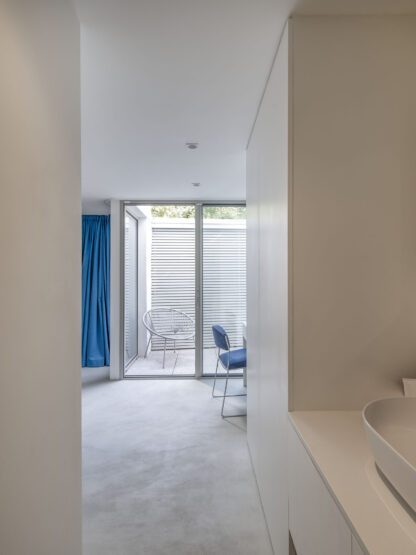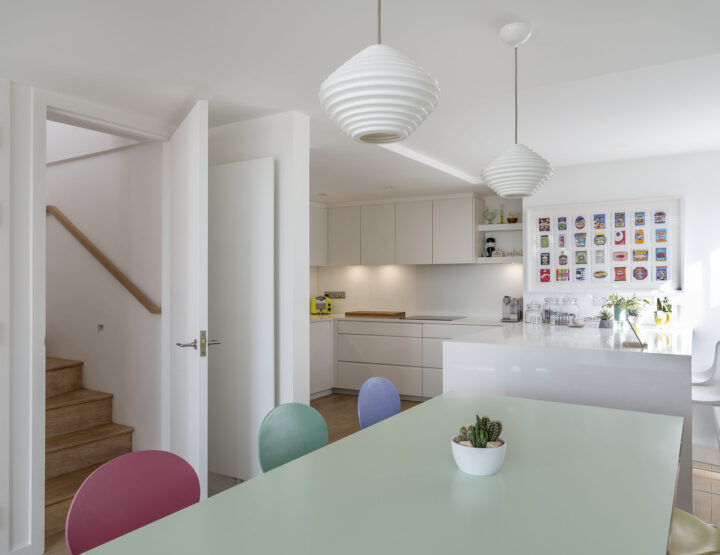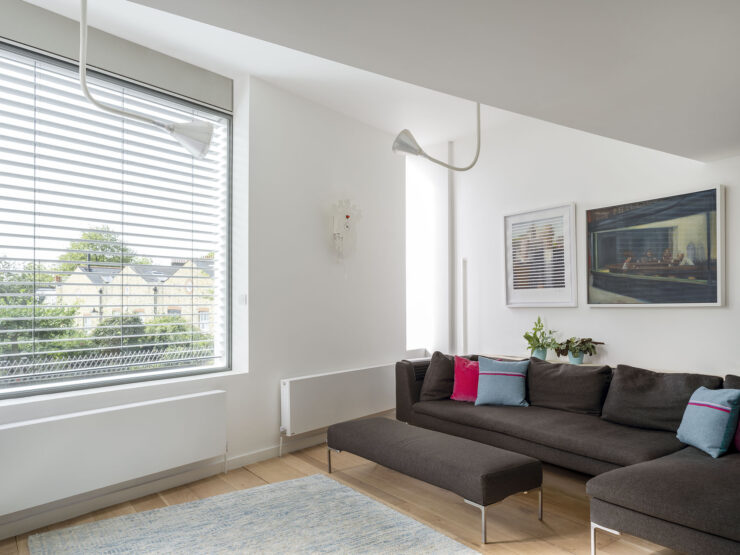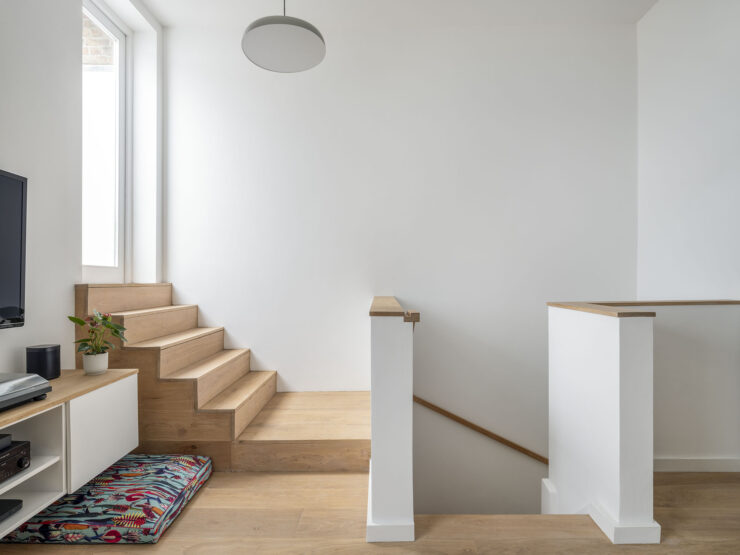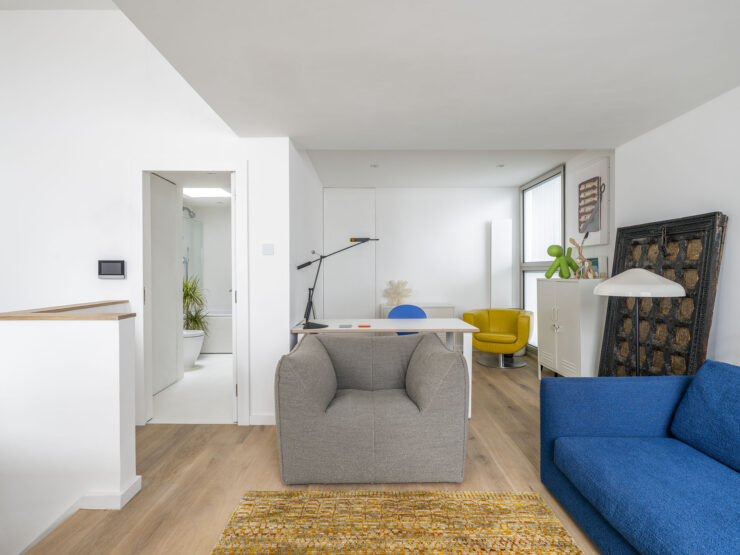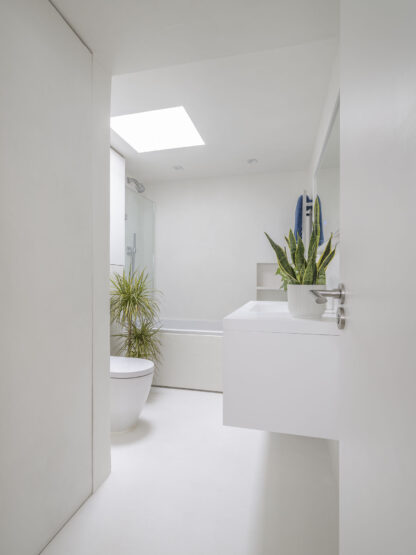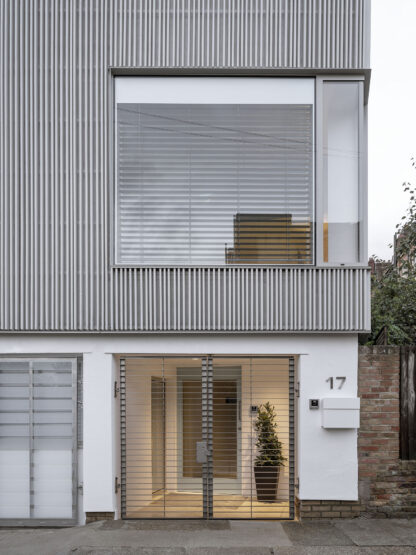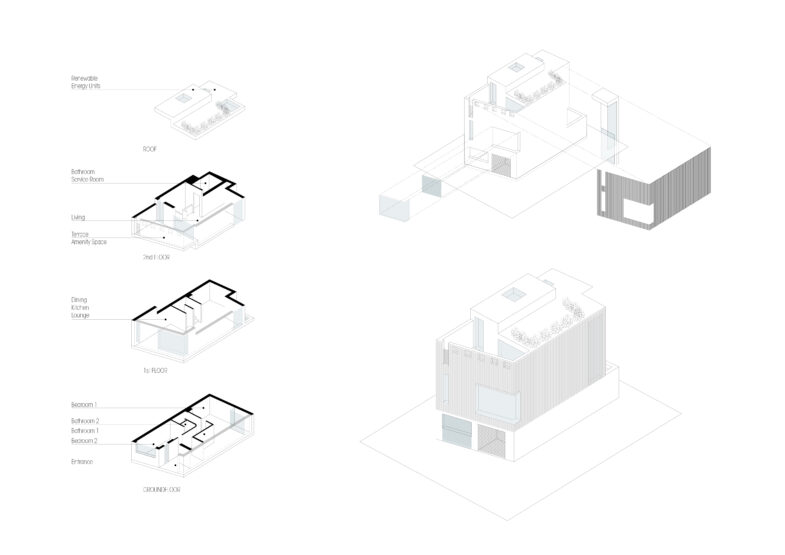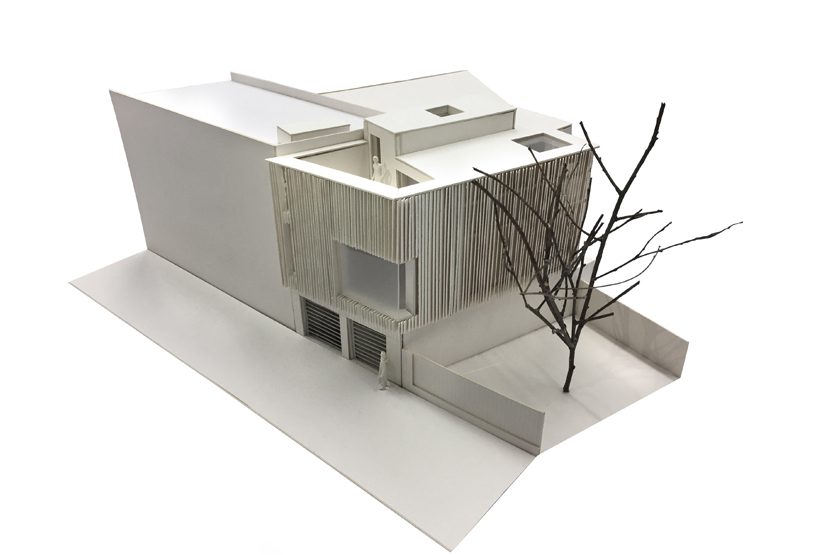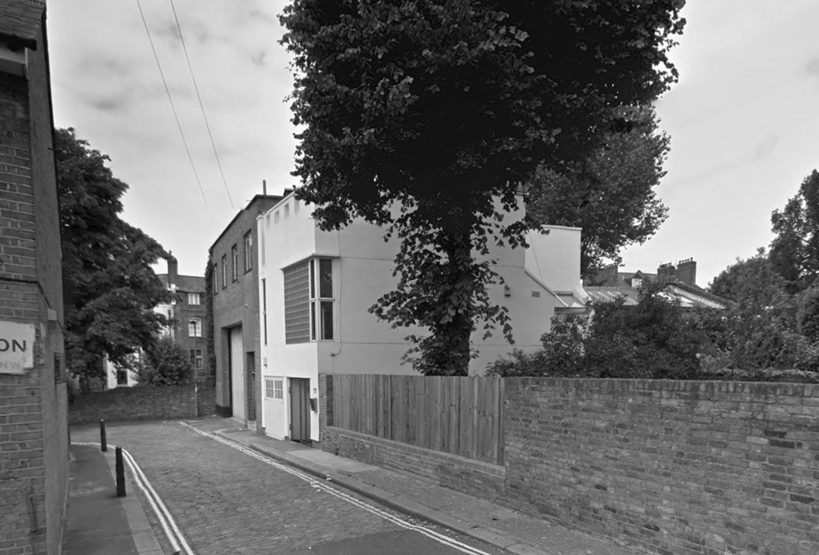RM17
Transformation and Extension of a Town House
London / United Kingdom 2023
Client: Undisclosed
Team: Karsten Huneck, Bernd Truempler, Alice D’Andrea
The existing building has a modern and distinguished character. The design is generally introverted; the facades are made of white render and have very little clear openings to prevent overlooking.
The concept for the refurbishment is created as a contemporary home that reflects the original design whilst transforming it into a 21st Century Residence using robust and high quality materials and finishes.
The property will receive a complete refurbishment which consists of three new major elements to the design.
The first and second floor facade will be clad with elegant continuous vertical timber fins that will get an off white mineral coating.
The aim is also to clean up the layouts and create more generous and usable space by moving the vertical circulation to the back into a new rear extension.
Additionally there will be a new basement that has the size of the footprint of the house and will be naturally lit.
