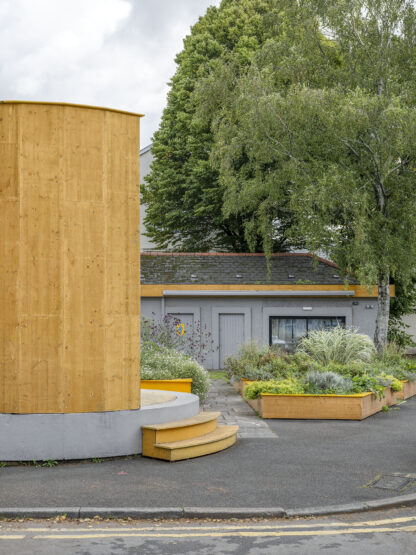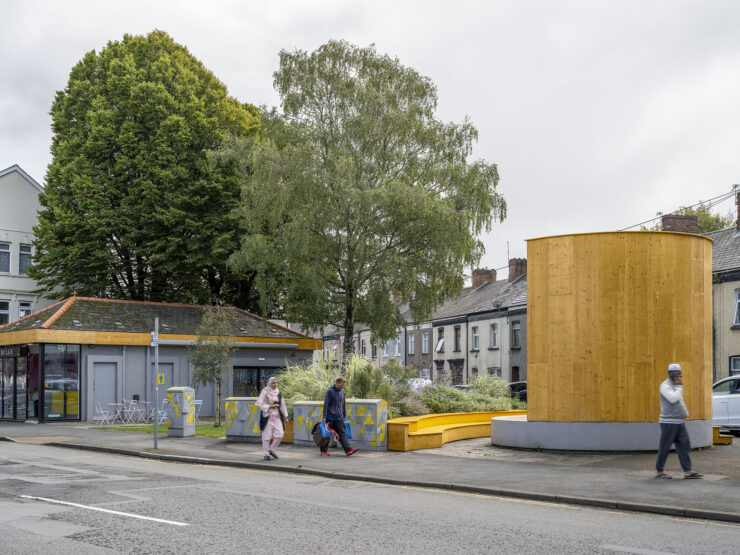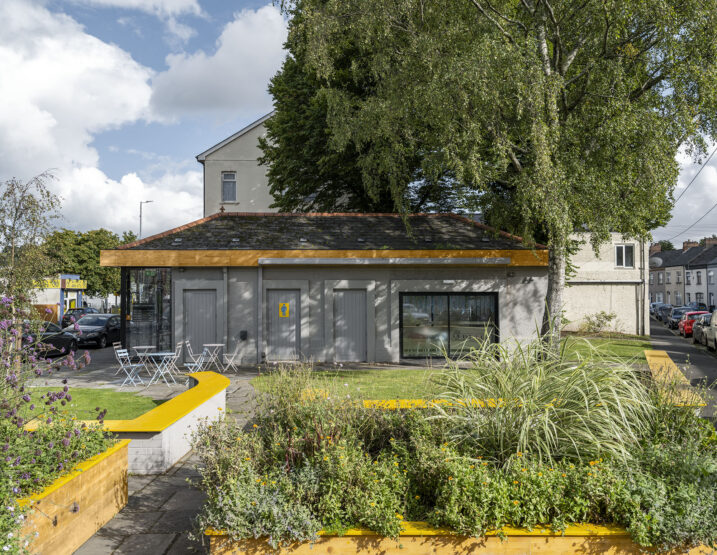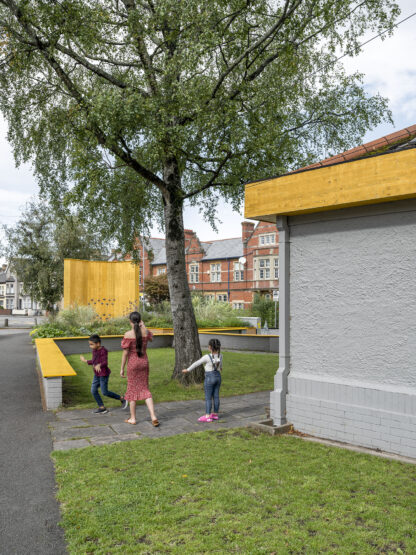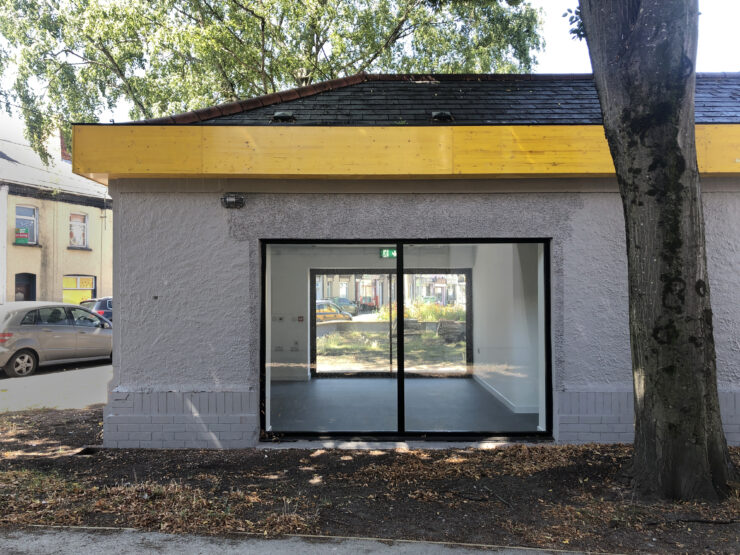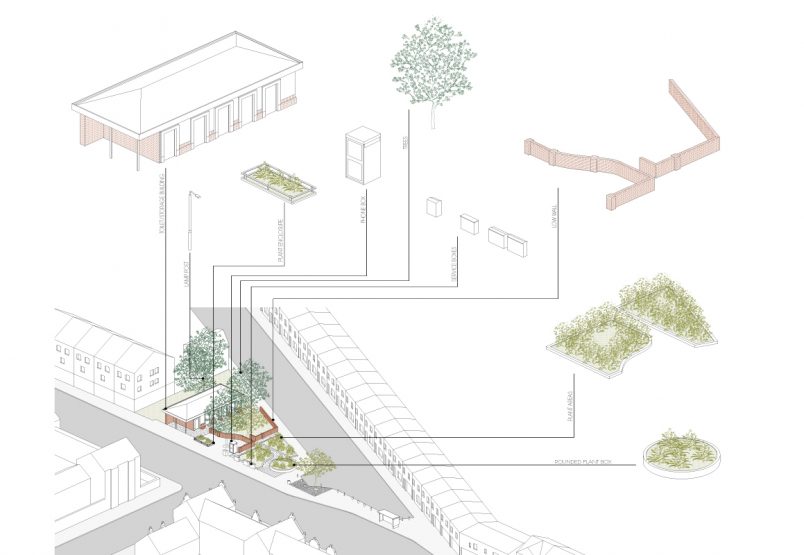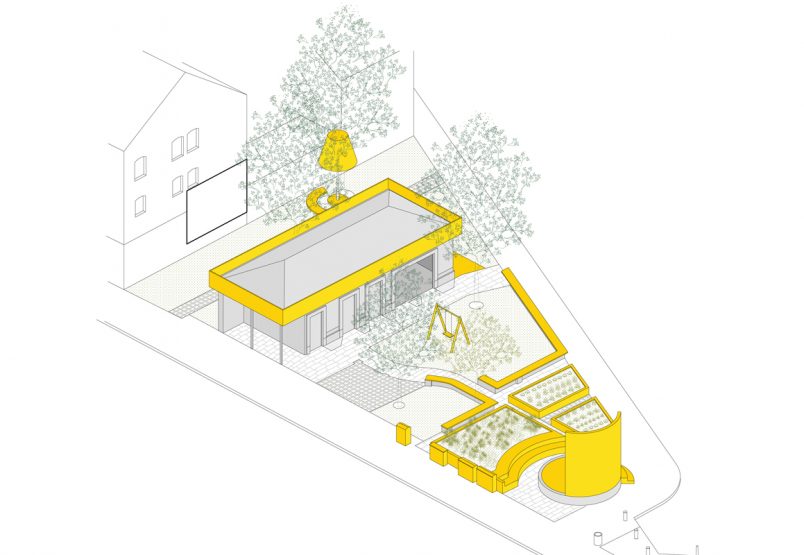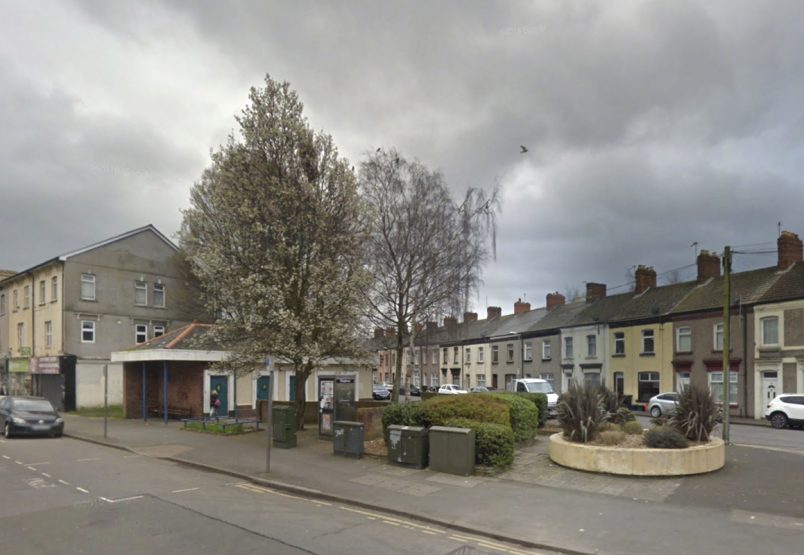Maindee Triangle
Intervention at the Maindee Triangle
Newport / United Kingdom 2022
Client: Maindee Unlimited
Team: Karsten Huneck, Bernd Truempler, Alice D’Andrea, Evi Papadima
The concept derives from a thorough analysis of the site and its diverse nature. There are various elements creating a fragmented space. It almost appears to be like an archaeological site with its semi high walls and clearly marked out areas of plants and greenery.
The proposal looks at each element and its potential value. By using the method of adding and subtracting, a new Masterplan will be developed that makes Maindee an attractive public space and creates its own identity. The new elements will have a distinctive appearance being all made of the same material and colour in order to define the arrival of the New. Typical concrete shuttering plywood panels will be used for all the timber elements. The material is produced in the bright yellow colour as these panels are treated with a yellow melamin resin coating (sealtec).
It is envisaged to treat the whole site including the toilet building to create a public space as well as some internal functions that are linked to the library.
