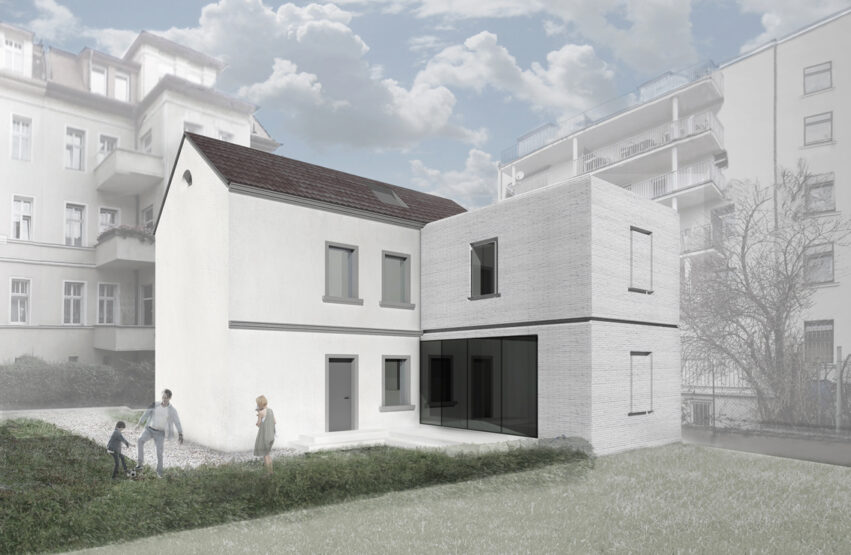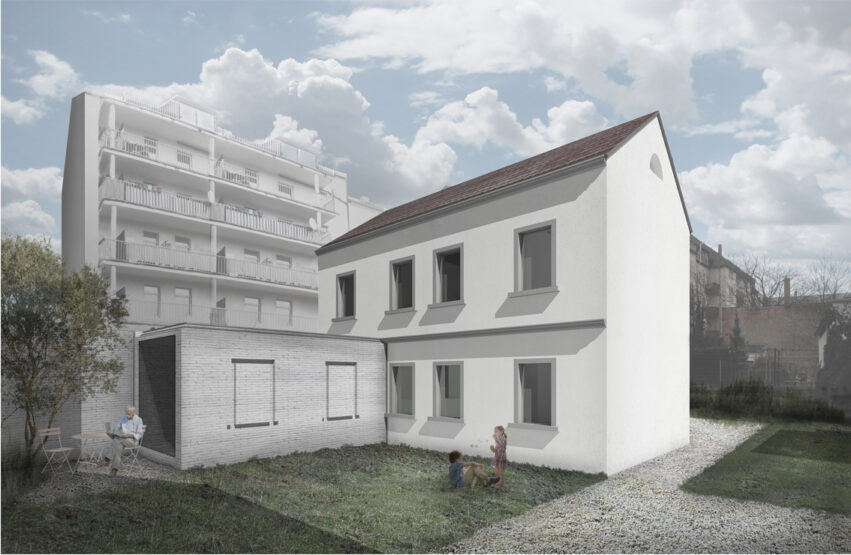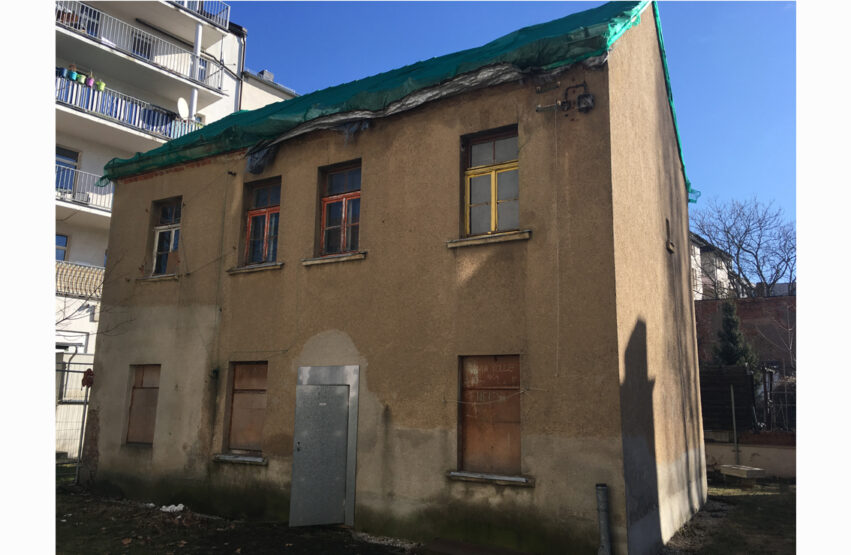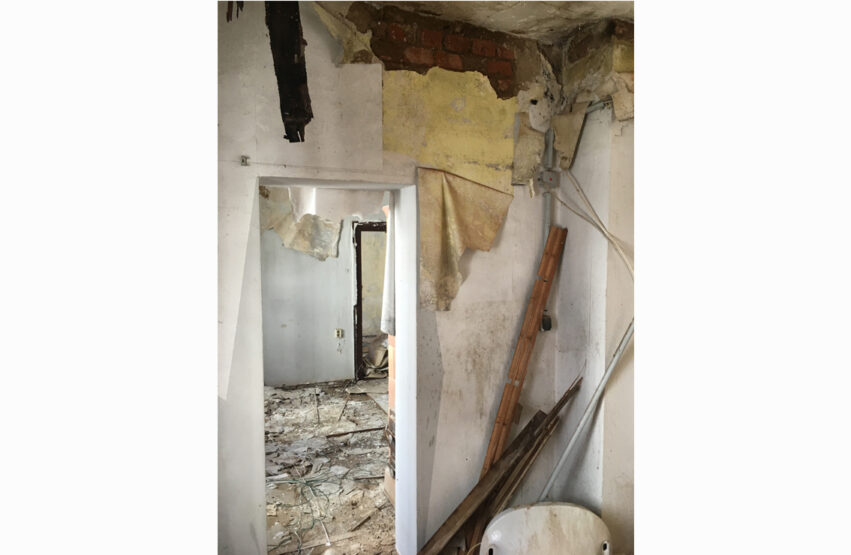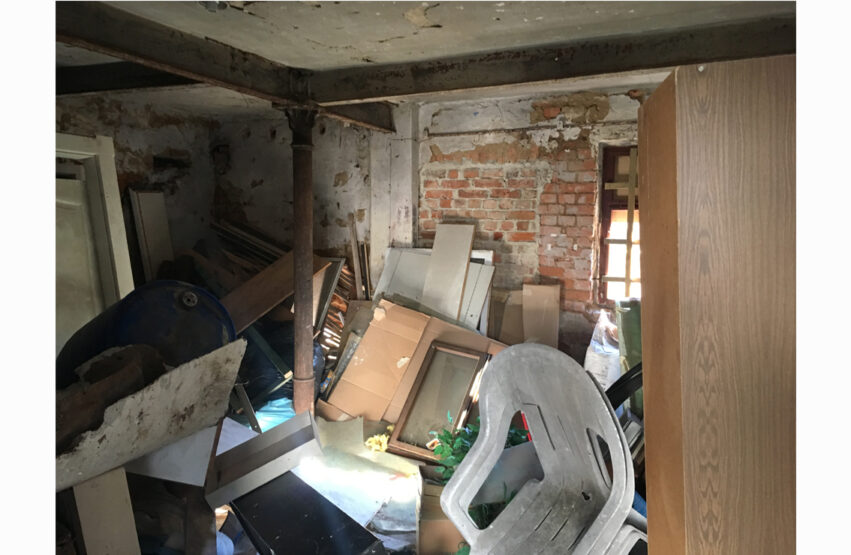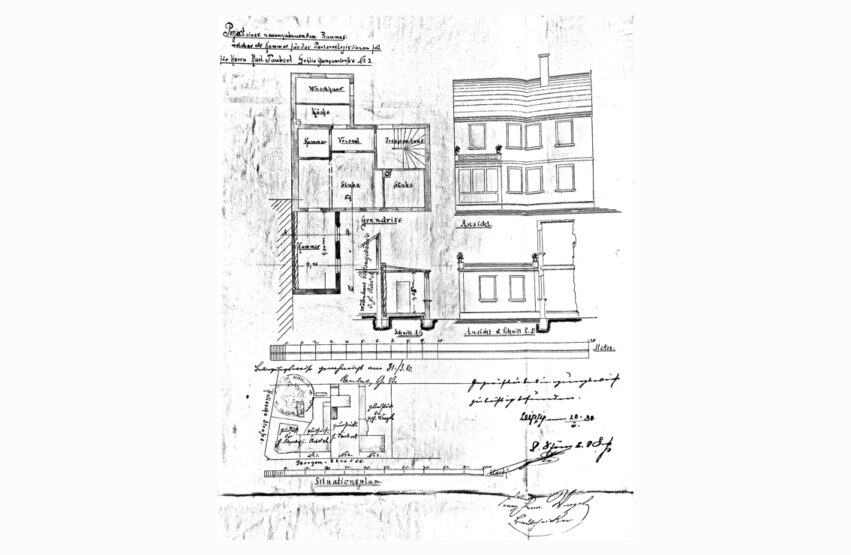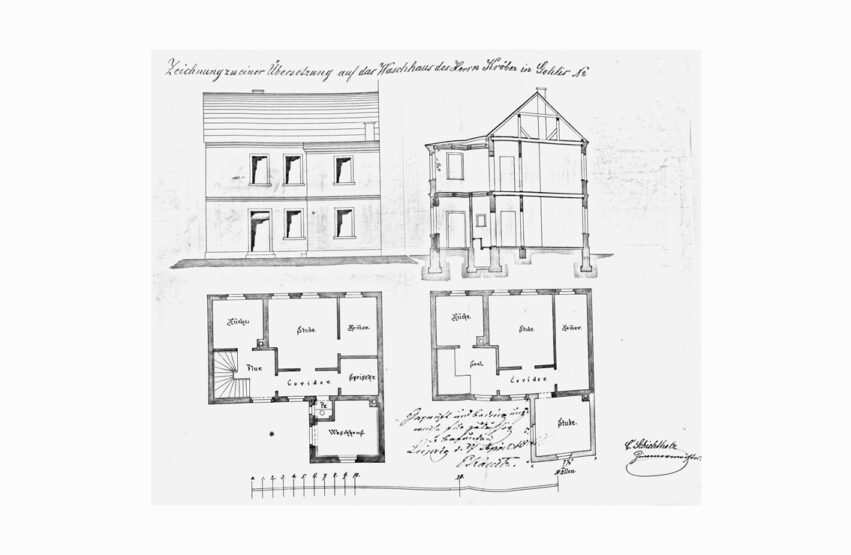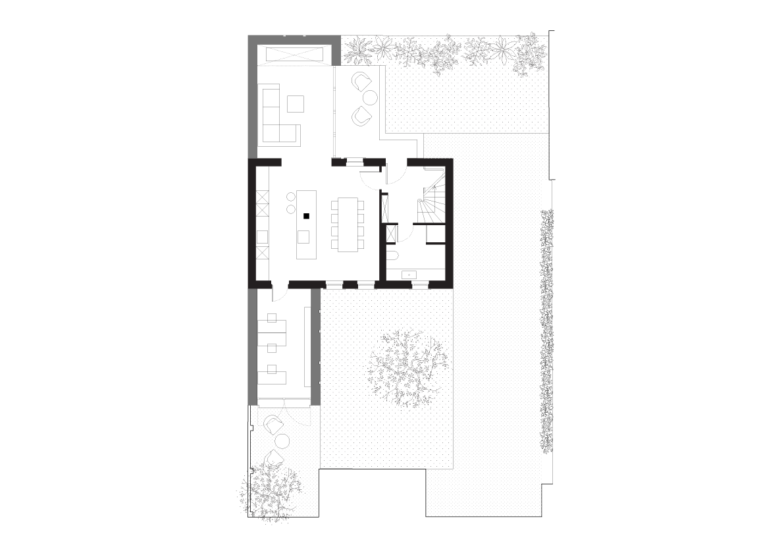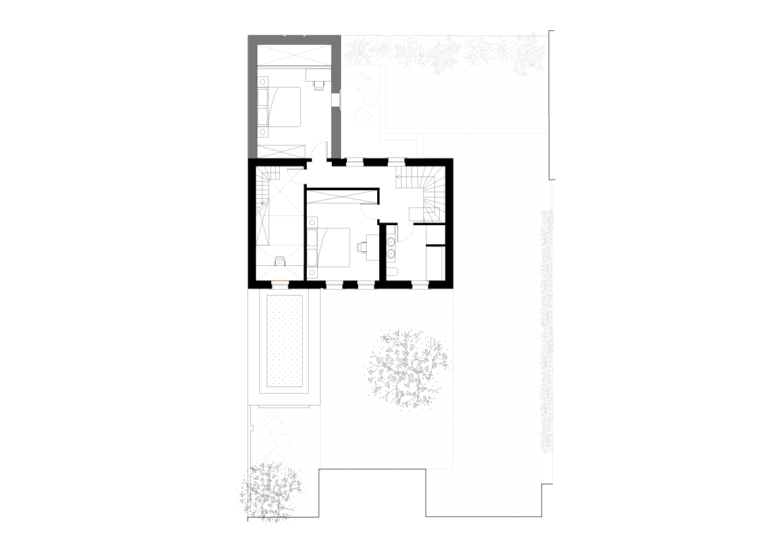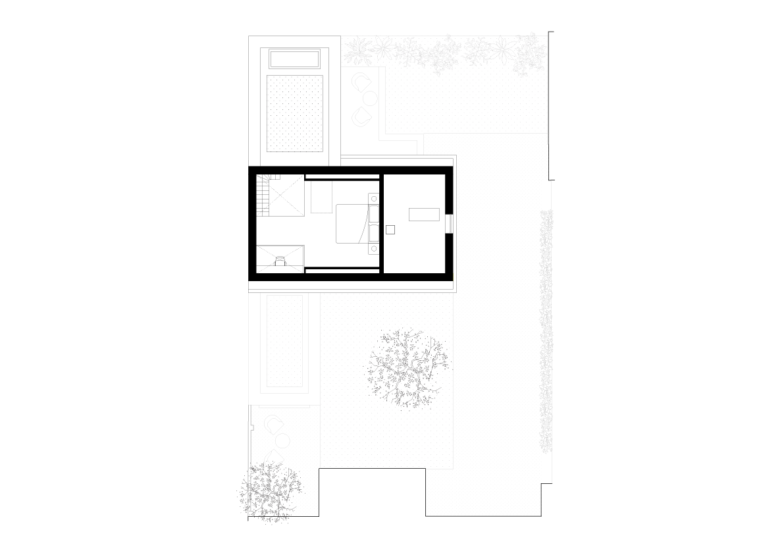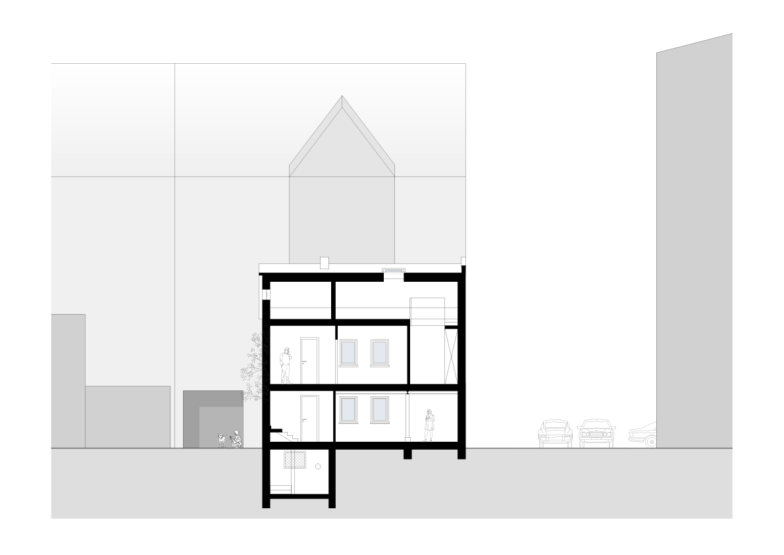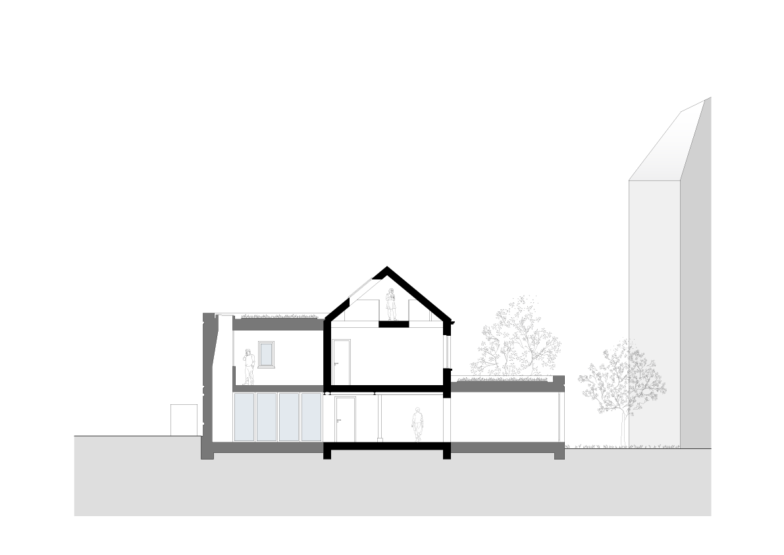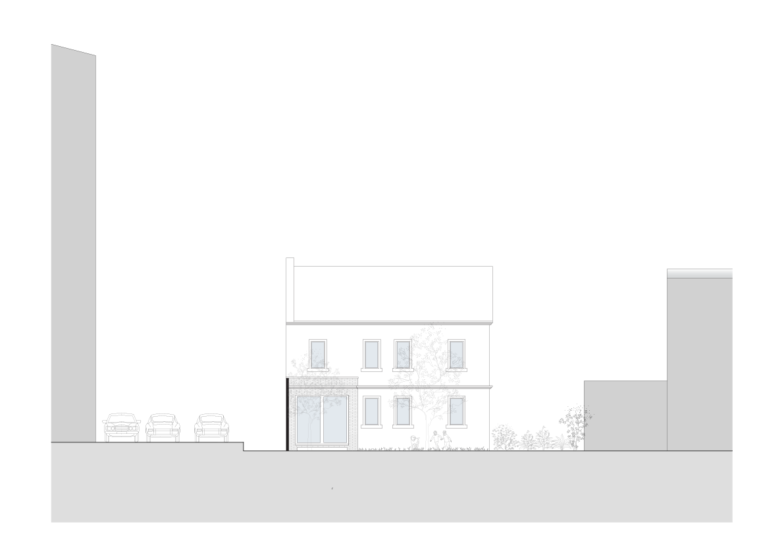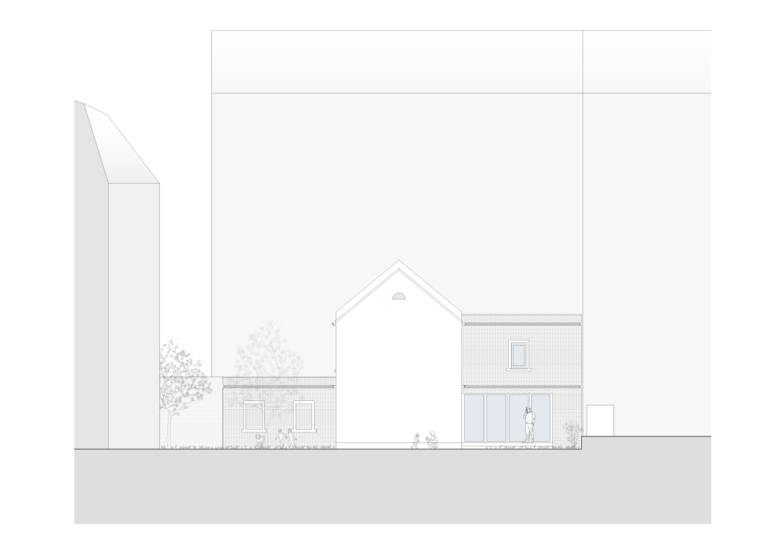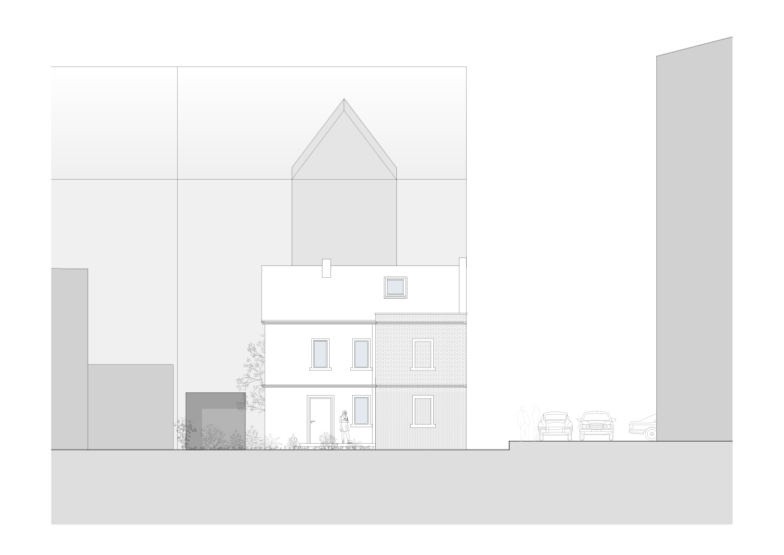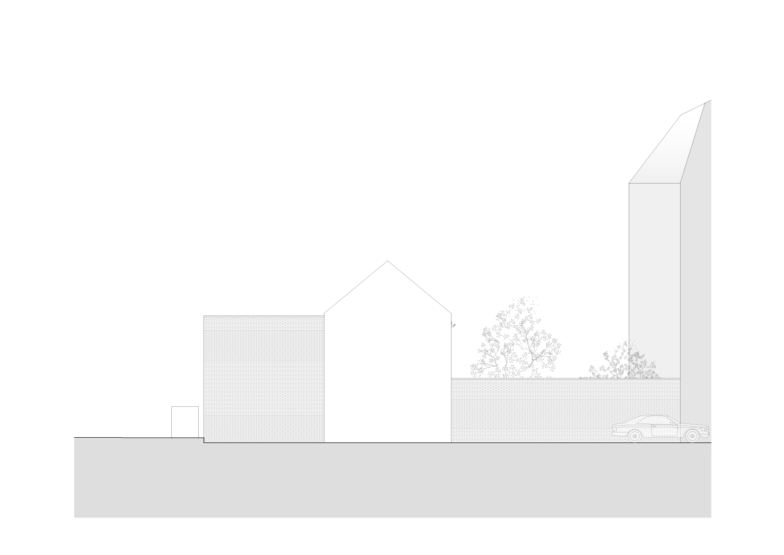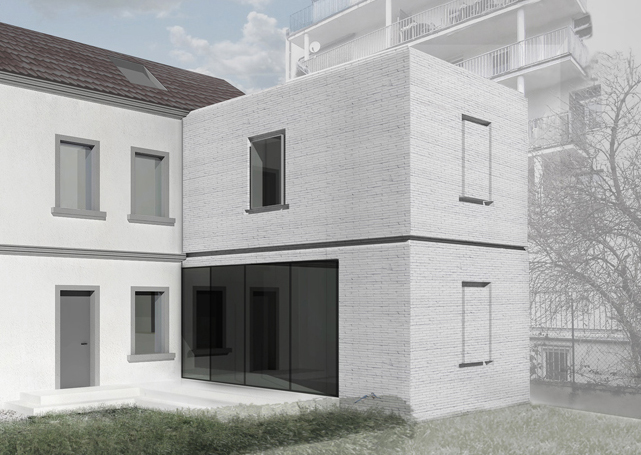N12
Transformation and Extension of a small house
Leipzig / Germany
Client: Undisclosed
Team: Karsten Huneck, Bernd Truempler, Alice D’Andrea, Michela Feraboli
N12 is situated in a private back garden close to Leipzig’s city centre. The existing house is grade 2 listed and considered to be the oldest original rear building in Leipzig.
A future use requires a full refurbishment including a spatial extension. At the same time a key objective is to provide privacy towards neighbour views and an open structure for light and generous ambience for a high quality for living.
Existing plans from 1880 show two extensions on either side of the house which has inspired to create a new structure interpreting the former ensemble. The new structure shows one volume which penetrates through the house and folds up on the other side to catch daylight.
While the existing house is refurbished according to the original appearance the new part is made in brick referring to its first creator: the bricklayer Mr. Kornagel. Additionally inverted details reflect historical elements of the former extensions.

