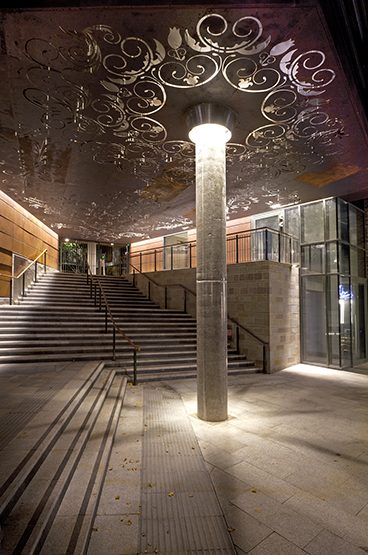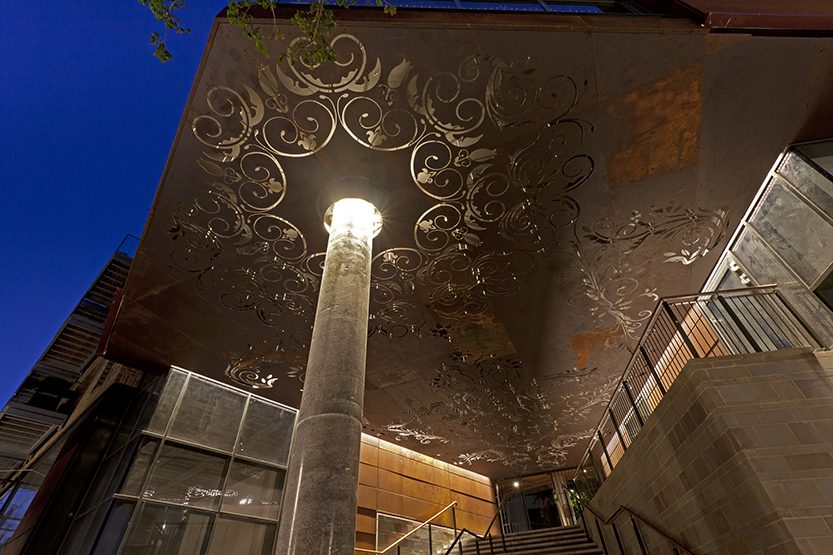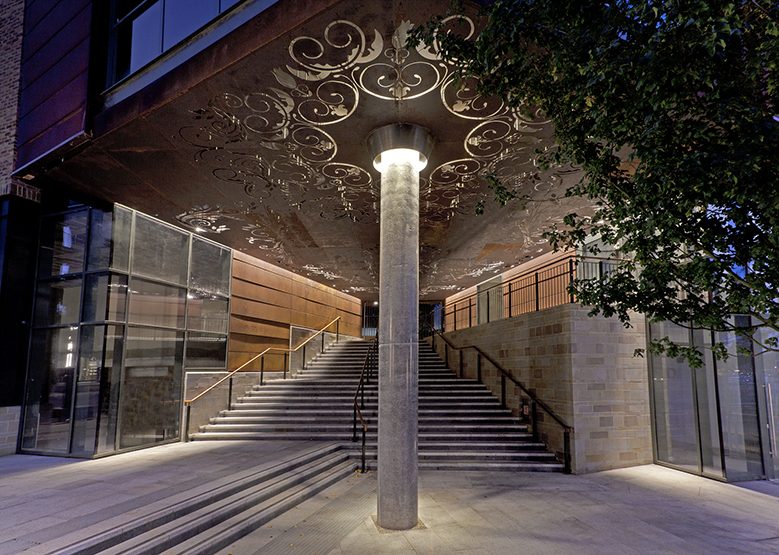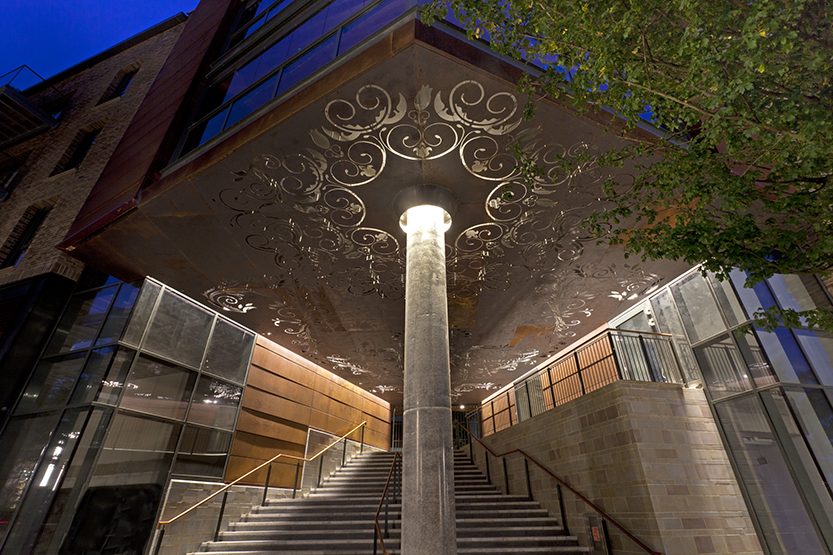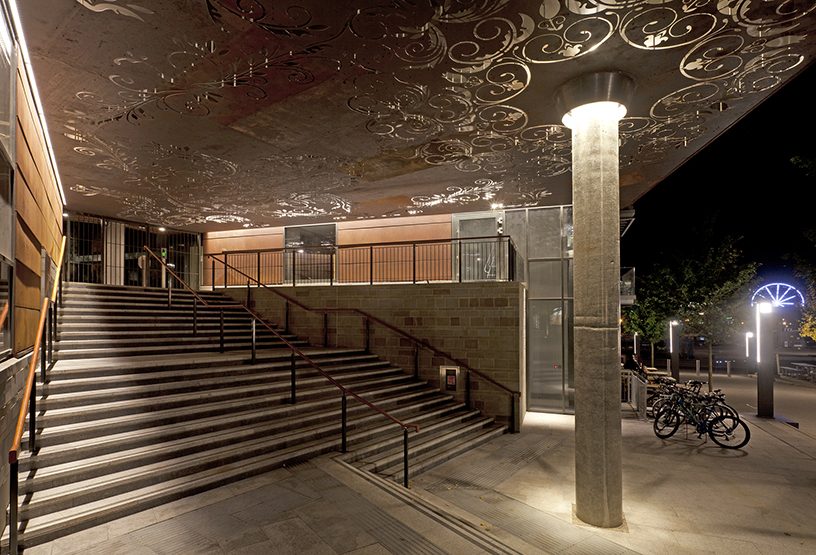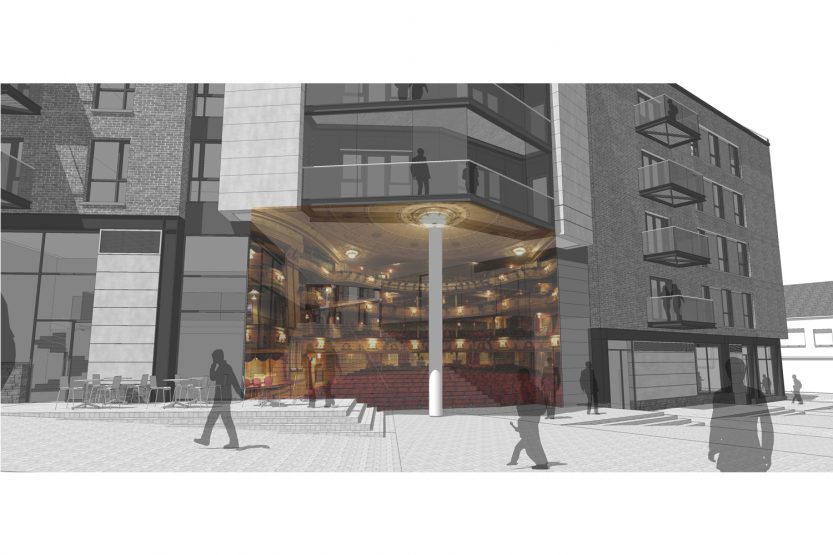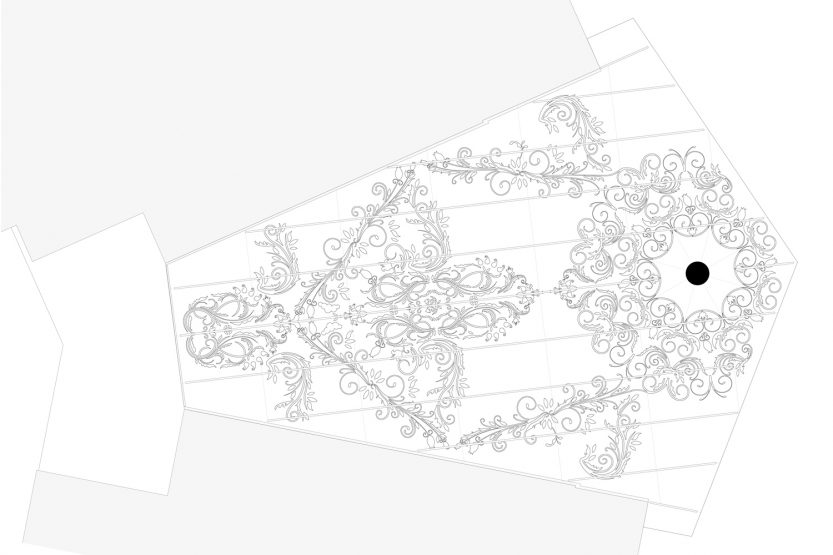Wapping Wharf
Urban Stage, Public Art Competition
Bristol / United Kingdom 2016
Client: Gingko Projects
Team: Karsten Huneck, Bernd Trümpler
Contractor: Resurgem
The project deals with an area of underpass that leads from the public stepped street to the courtyard garden of the private residences.
This transitional space of the development sits at a crucial crossing within the masterplan and the adjacent architecture frames it in a way that it creates a semi indoor look and feel. It appears like an open theatre, the large stairwell under the soffit resembles the raking seats with typical balconies, expressed by the exit and lift area.
The crossing point of the pedestrians naturally creates the stage and the centrally placed column is a key feature from which a rich ceiling pattern evolves that covers the whole area of the soffit. This features as the main artwork, a precious Victorian pattern created by using laser cut sheets of corten steel. It also links to Bristols modern street art history.The sheets can be seen as stencils, directly used as the art work, that, lit from behind, is giving the new development a unique identity.
