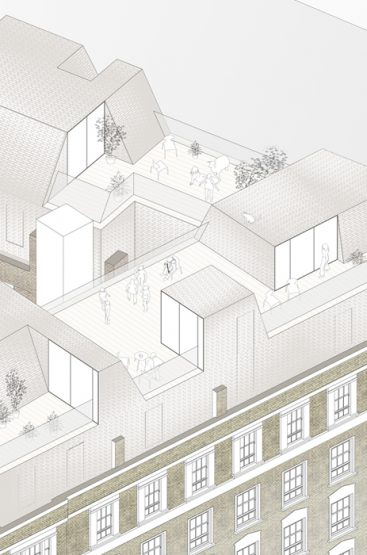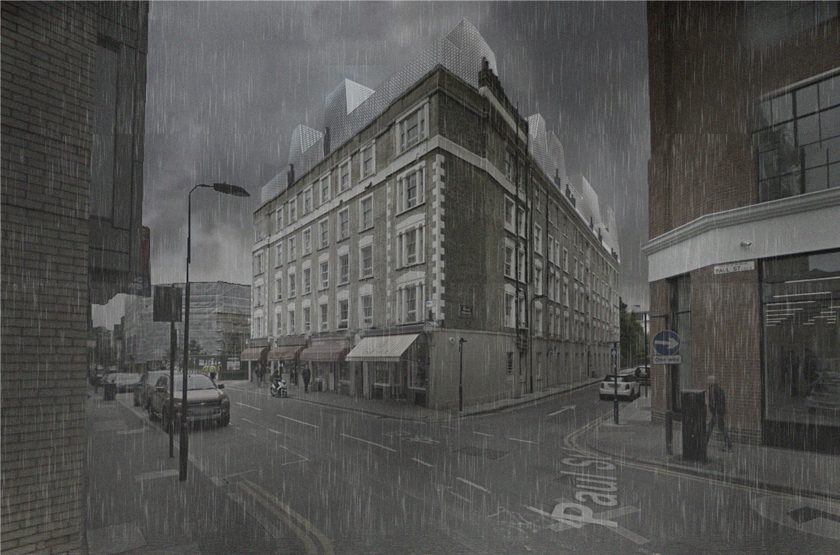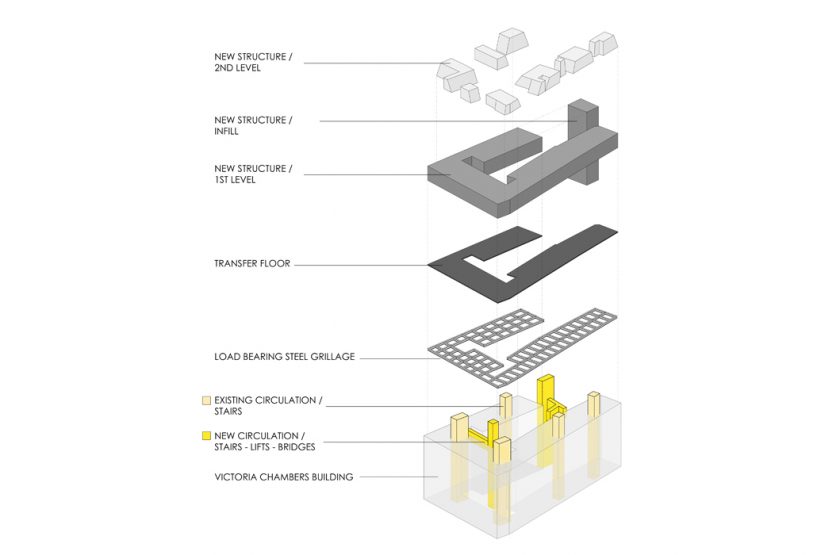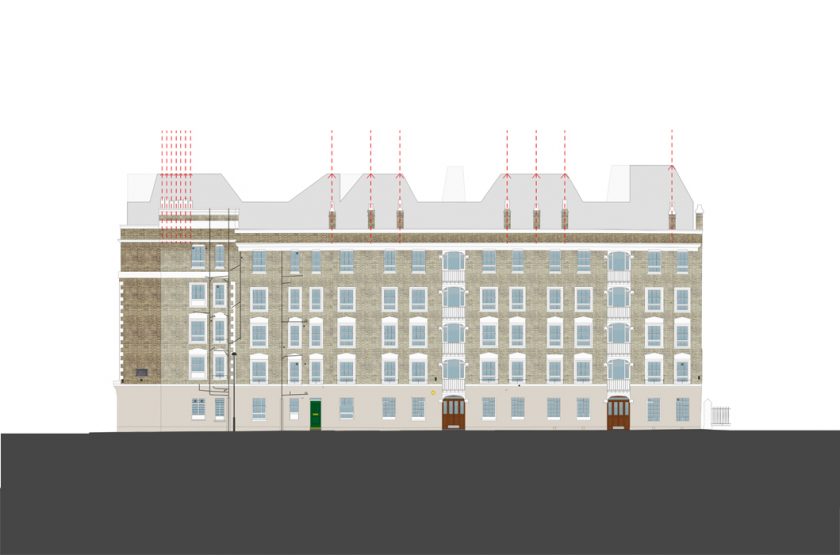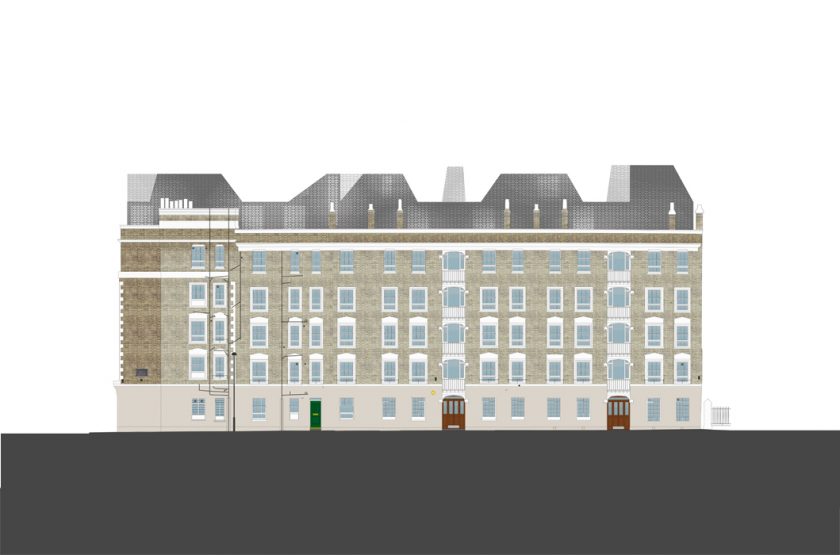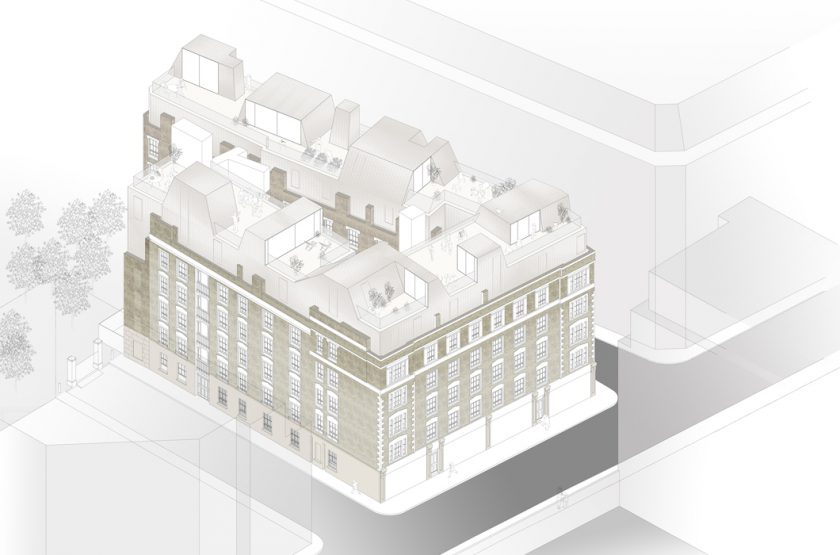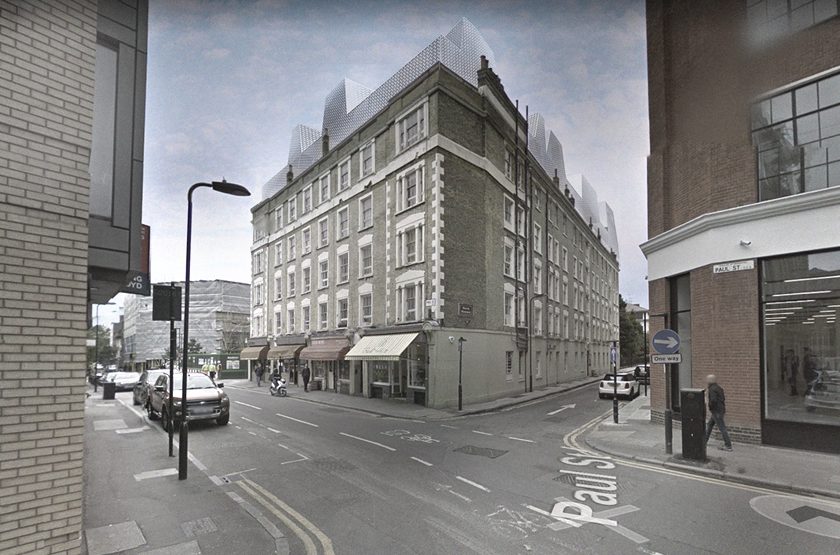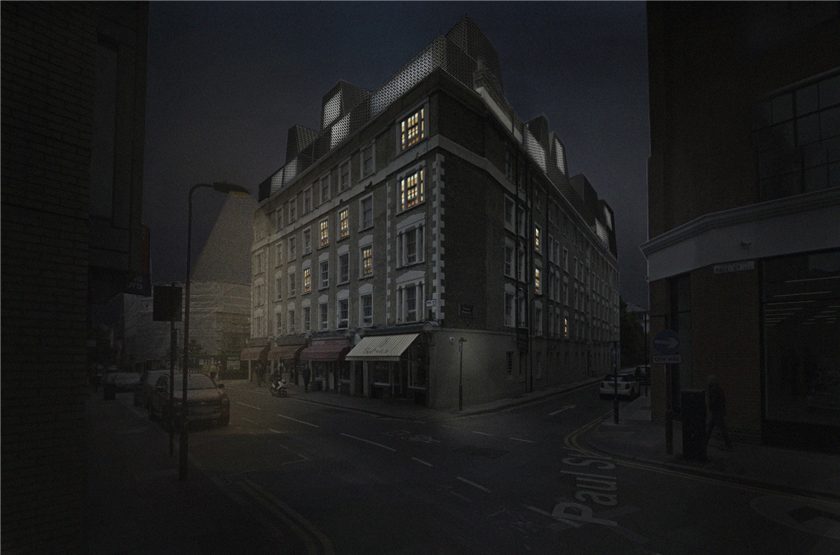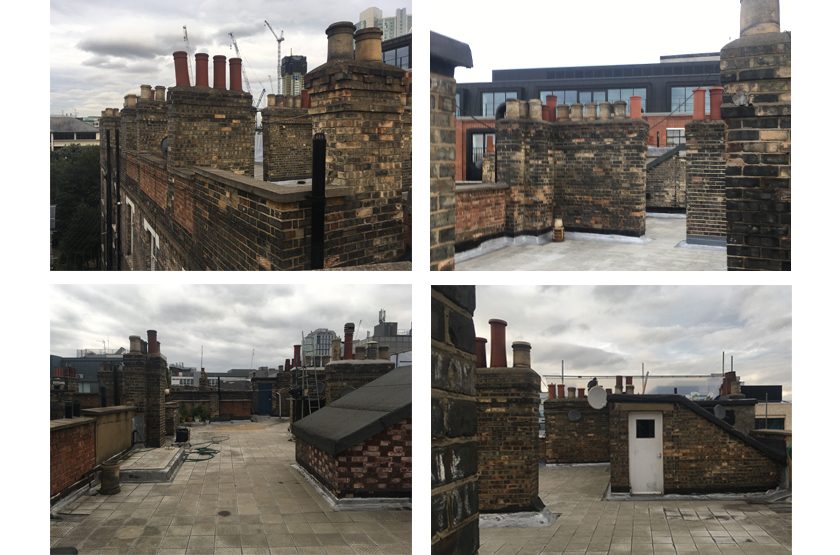Victoria Chambers
Roof Extension
London / United Kingdom
Collaboration with Linda Duan, James Matthews, Chris Matthews
Client: Undisclosed
Team: Karsten Huneck, Bernd Truempler, Alice D’Andrea, Paul Bes de Berc
Structural Engineer: Atelier One
Victoria Chambers is a Residential Building situated just within the South Shoreditch Conservation Area and is identified as a Building of Townscape Merit.
The idea is to create two new levels of residential units, providing nine new flats and three large community terraces to be used by all the residents of the block.
The design strategy consists in creating a “transfer floor” that spans between the existing loadbearing walls and sits above the existing roof structure. It can provide support to the existing roof whilst also providing a structural base for the proposed units and allowing services to be located within the void.
The design concept plays with the distinguished appearance of Victoria Chambers facades, which feature a high number of chimneys.
The idea is to extend the chimney lines to shape the new structure.
To give the Extension a modern and consistent appearance, it is wrapped by a continuous cladding. The pattern of the cladding reflects the existing brick texture. The different sizes of the brick-shape openings will allow the light to go through the cladding system.
