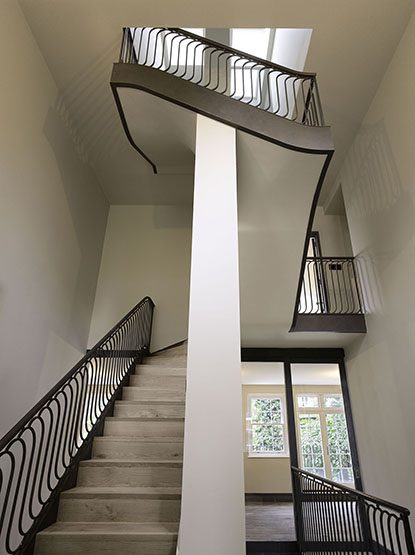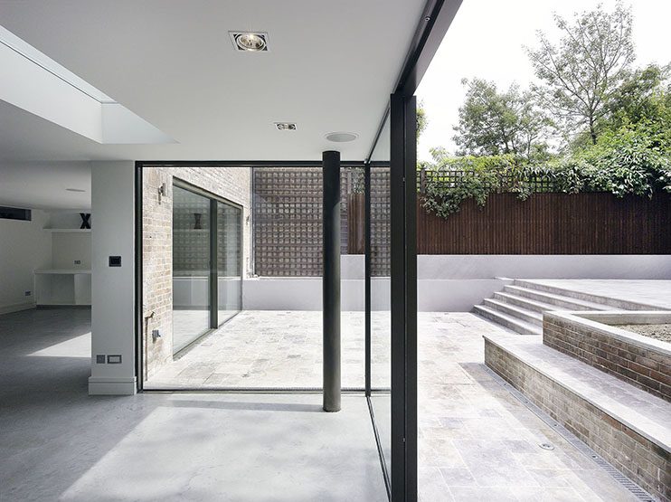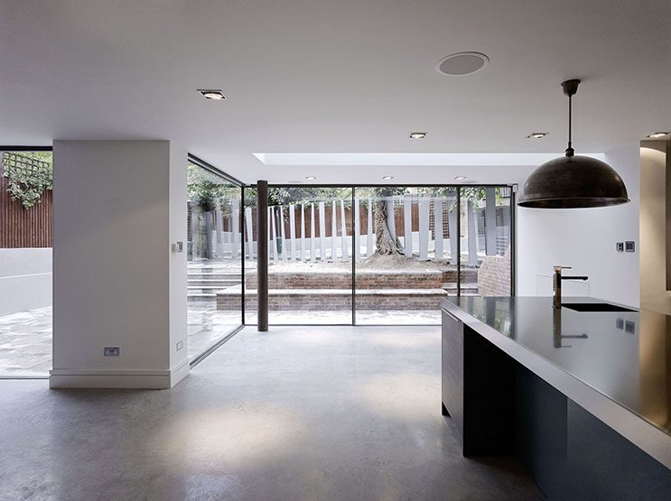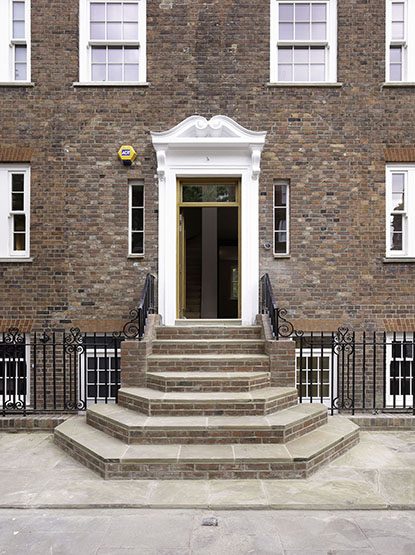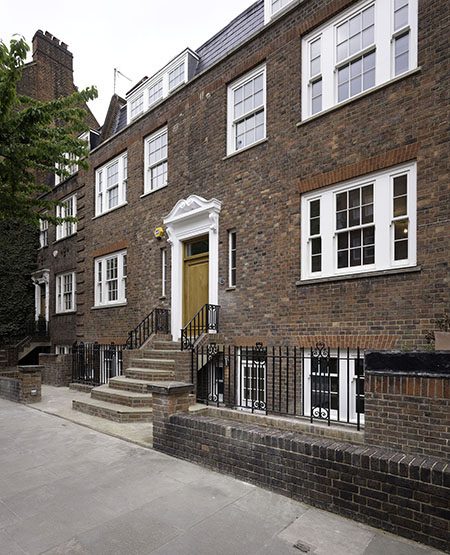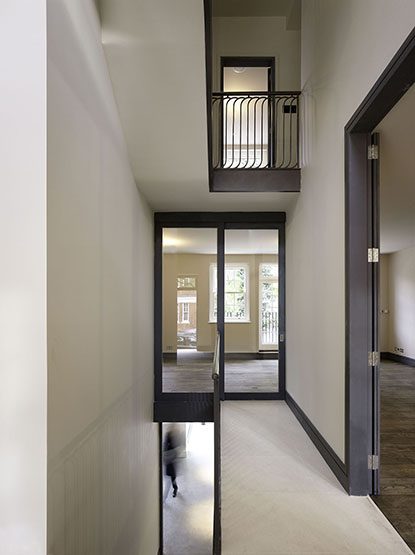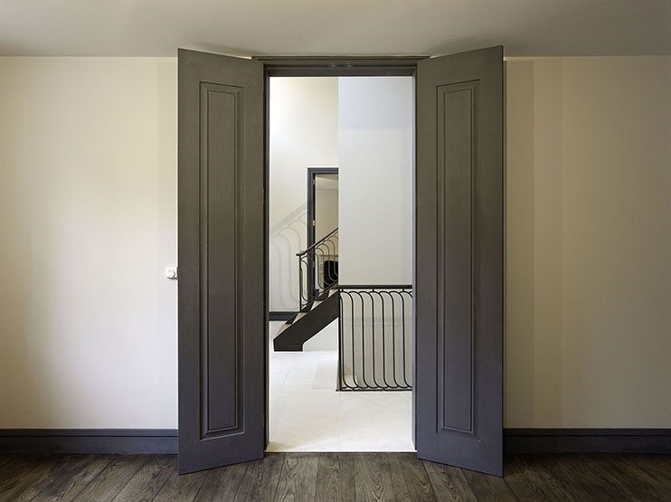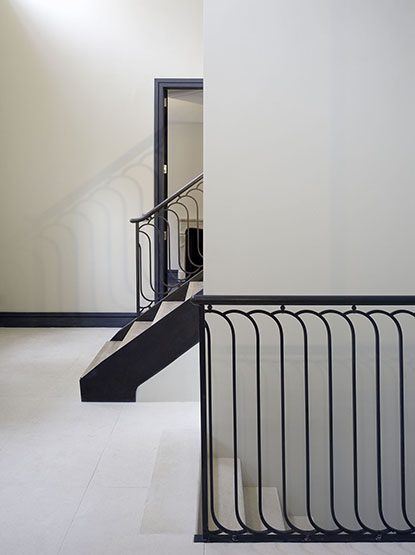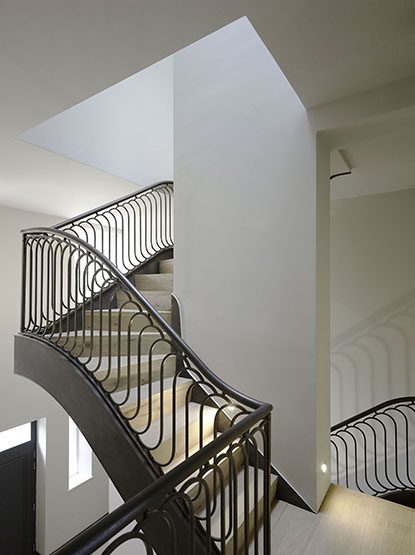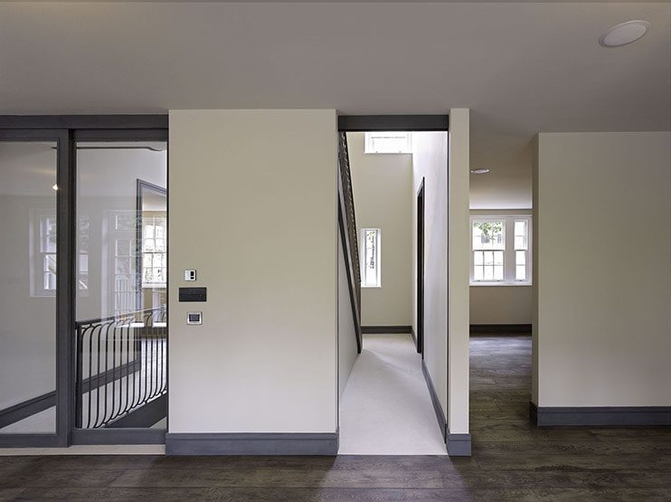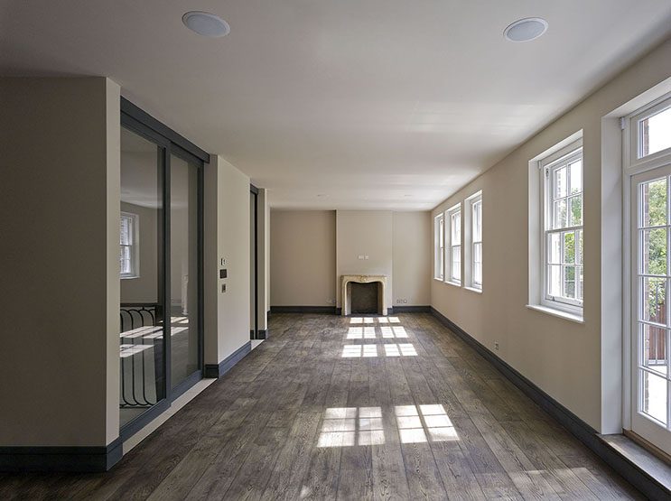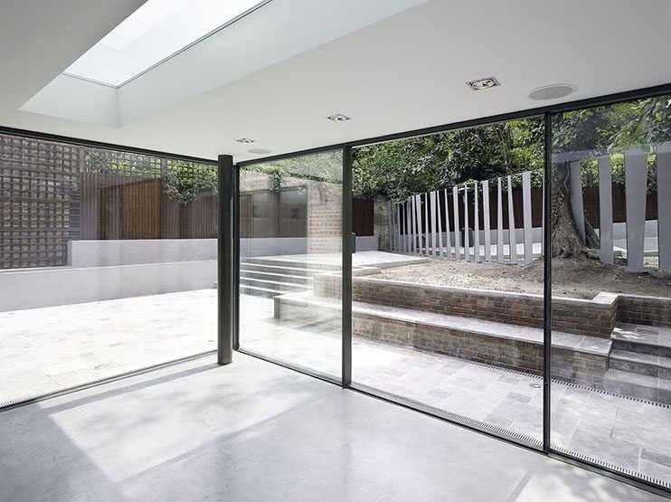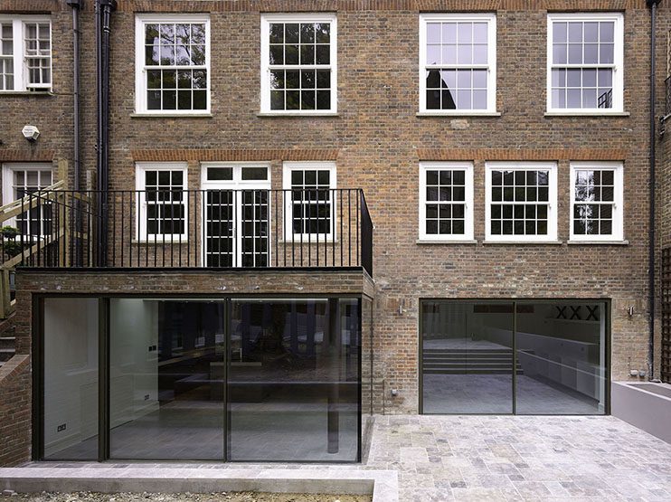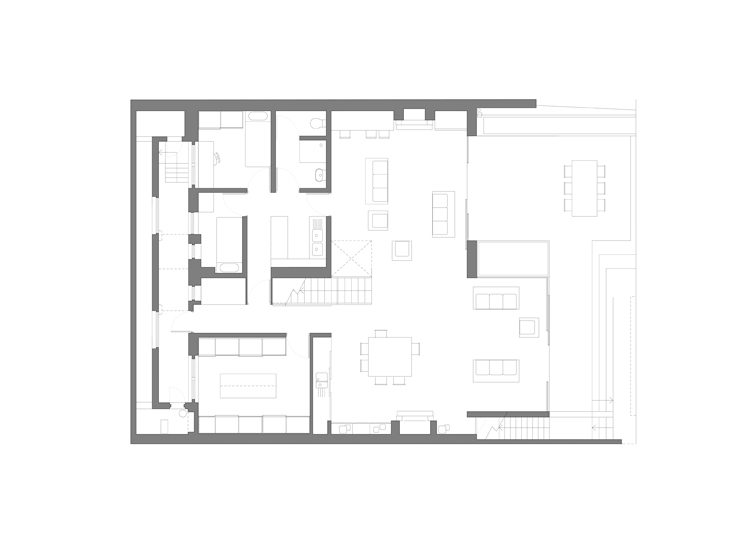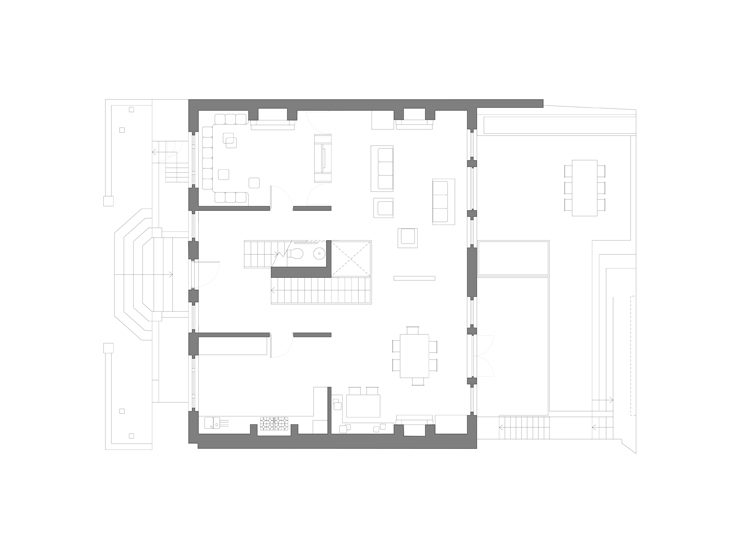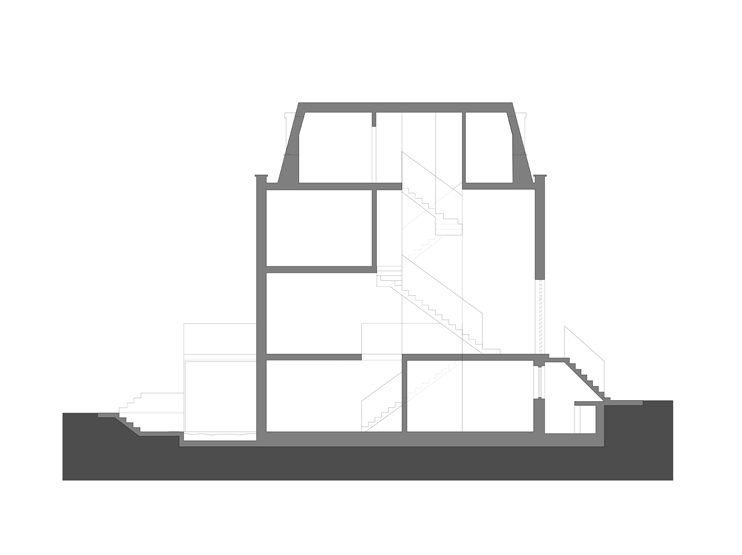RHR Residence
Transformation of 2 Town Houses into one Villa
London / United Kingdom 2008
Client: Private
Team: Karsten Huneck, Bernd Truempler, Studio+44
Structural Engineer: Darren Paine
The approach was to create one main entrance hall replacing the existing 2 entrance doors.
The party wall between the 2 properties has been taken away apart from a centre piece where the main stair wraps around all the way up to the 3rd level. The stair also runs down to the basement which forms part of a large kitchen and entertainment area extending into the garden.
One half of the house has been extended, the roof of this extension becomes a terrace for the ground level which functions as living and dining area.
The first floor houses the masterbedroom and an office area, the upper has 3 children bedrooms and a play area.
