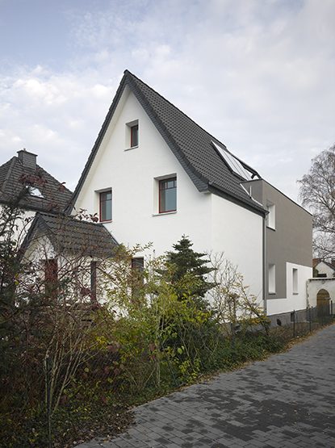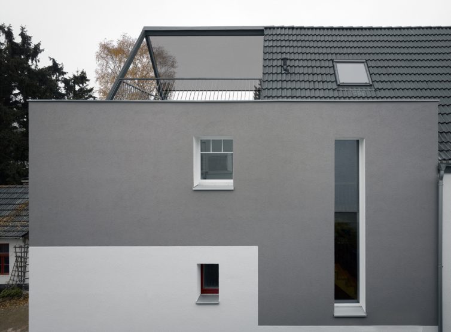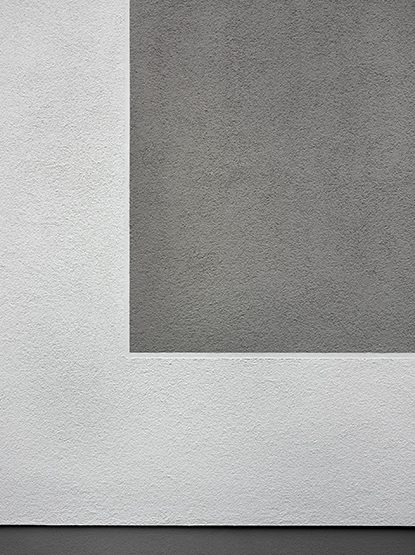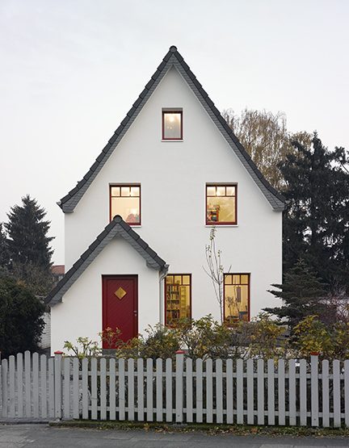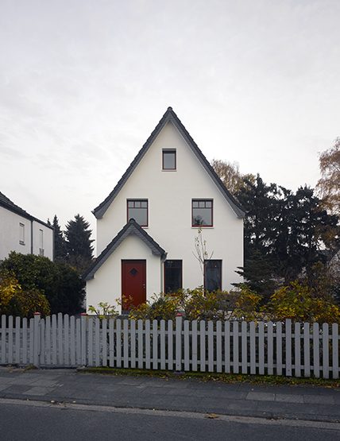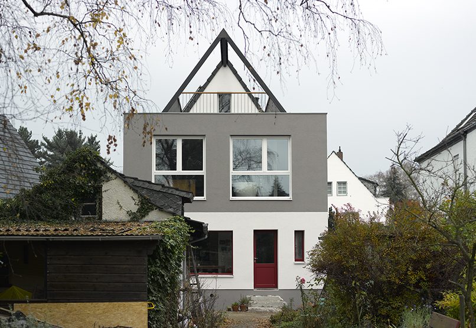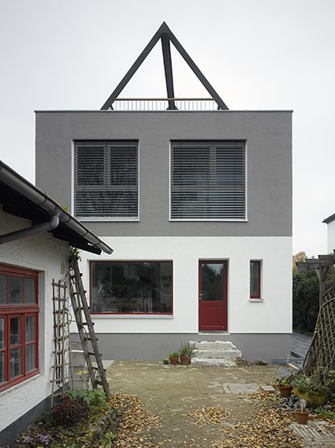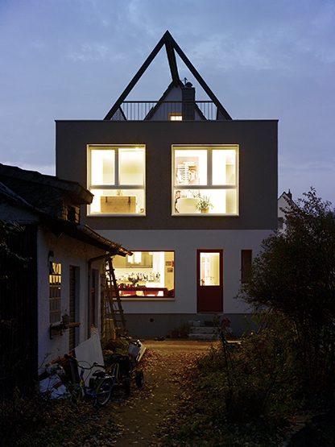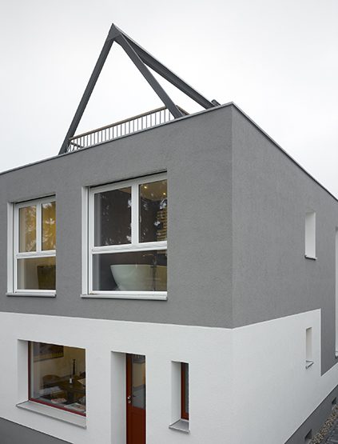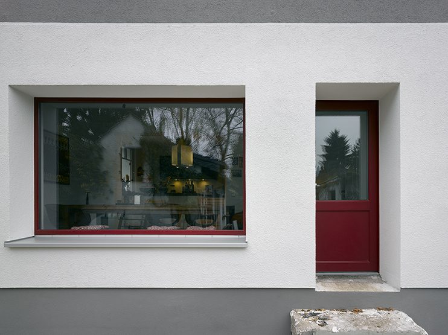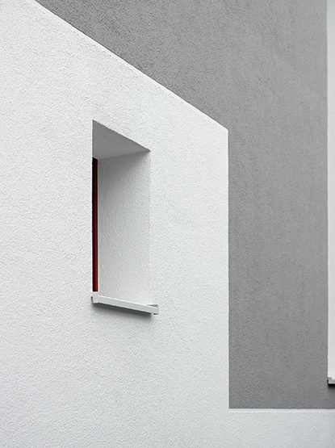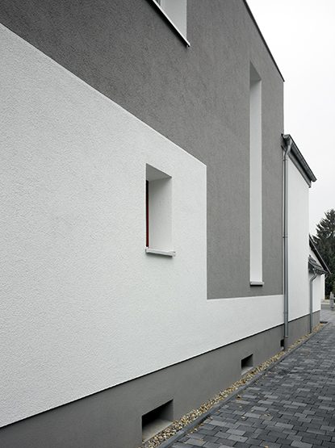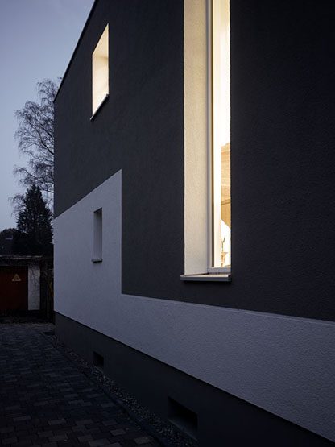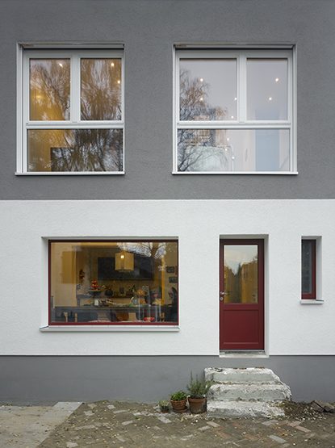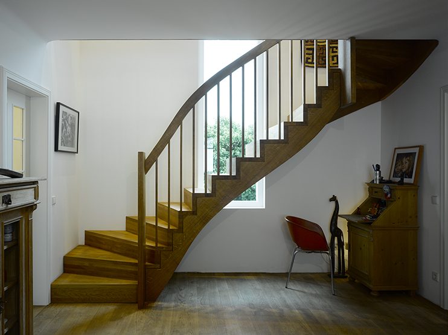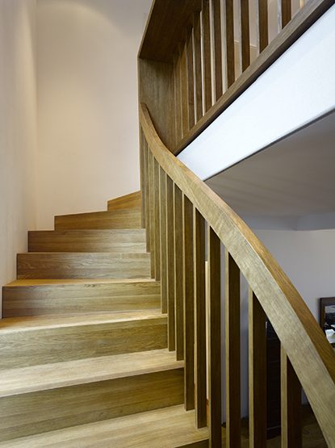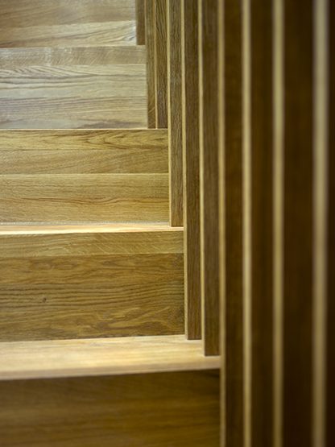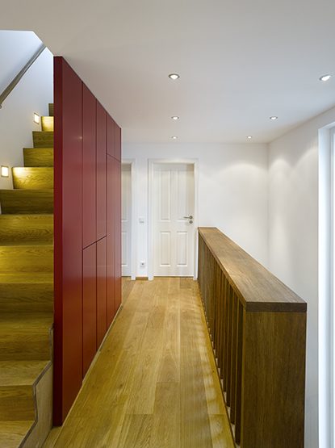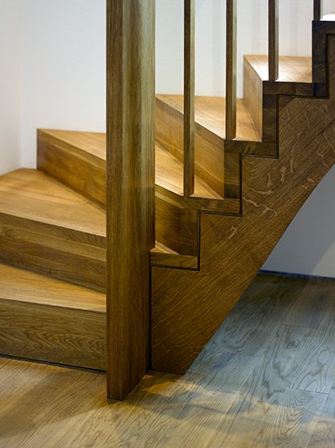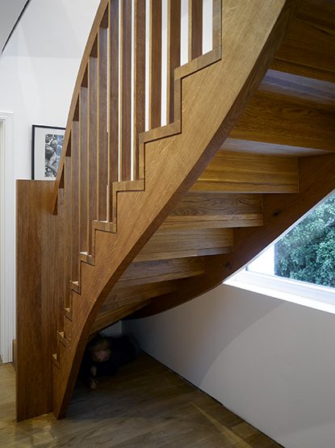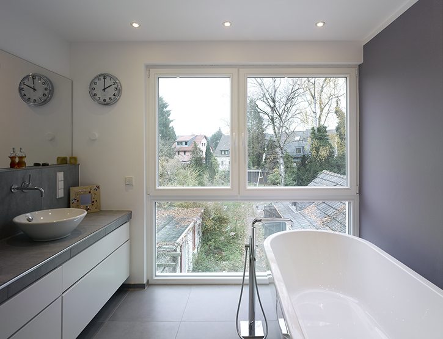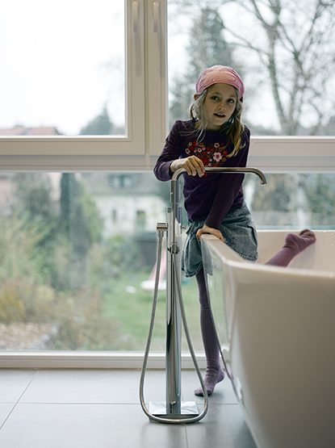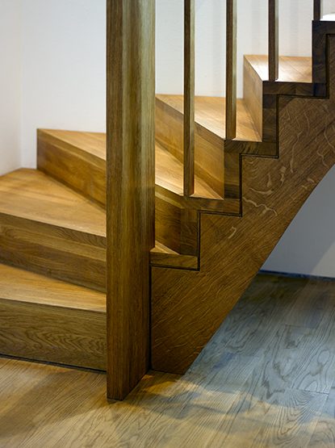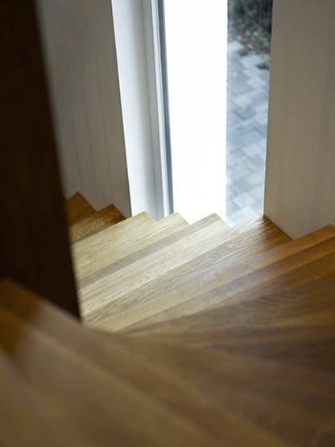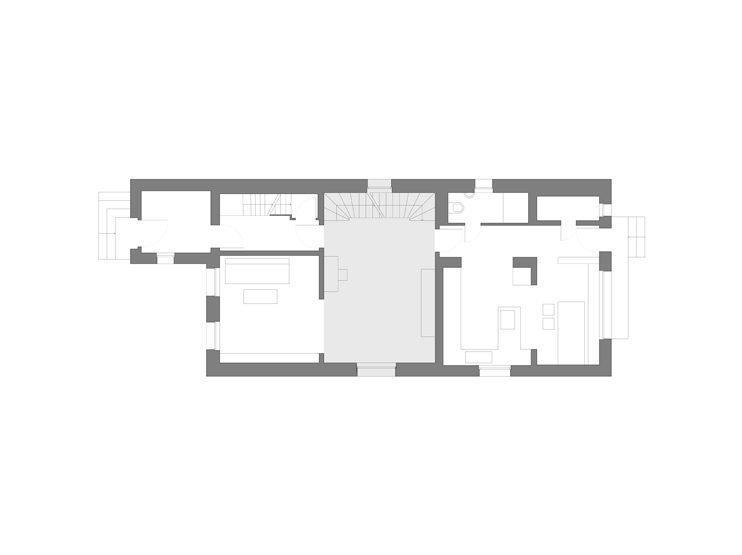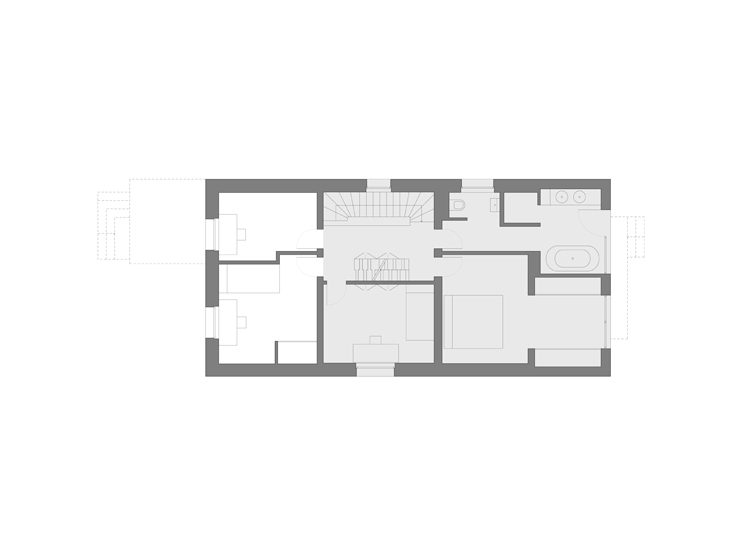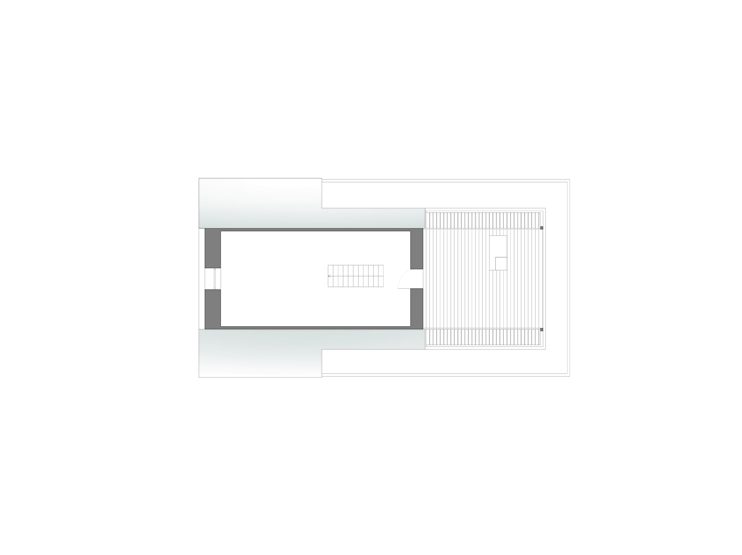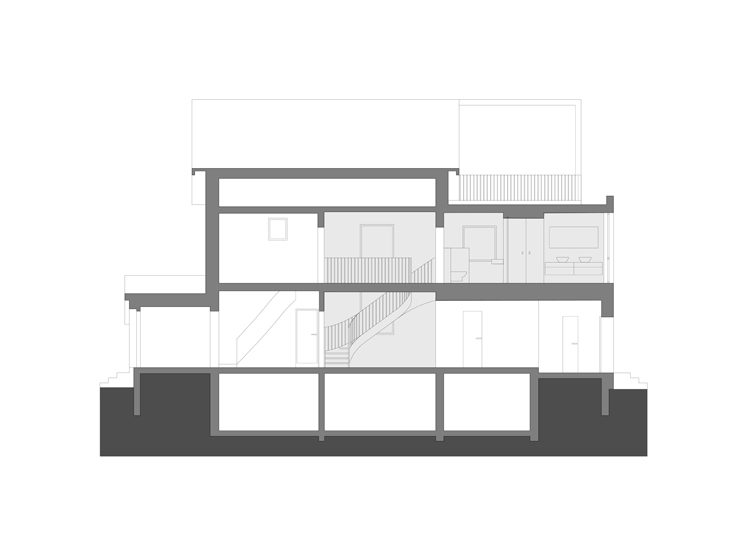Haus K/F
Conversion and Extension of a Single Family Home
Cologne / Germany 2011
Client: Private
Team: Karsten Huneck, Bernd Trümpler
The existing house was too small for the five member family when they bought it due the wrong location of the vertical circulation.
The staircase has been moved to the centre of the house which reduced the horizontal circulation.
By adding another storey to replace the Loggia, 4 bedrooms and a spacious bathroom have been created on the 1st floor.
An additional staircase gives access to a study room at the top level which is connected to a newly created roof terrace.
The “Tetris” appearance –highlighting the 2 different interlocking building parts- is the main concept of the design due to the contrary views of the client:
The wife wanted the lovely and cosy little house they bought, the husband however preferred a contemporary design.
This is also reflected by the choice of the different colours of the windows.
