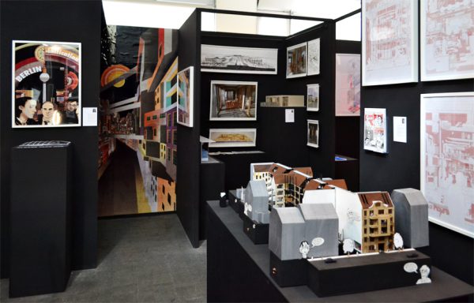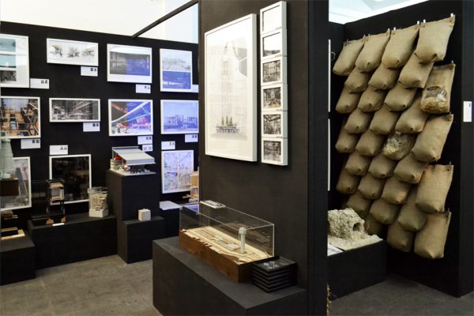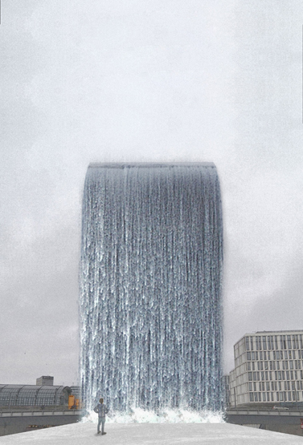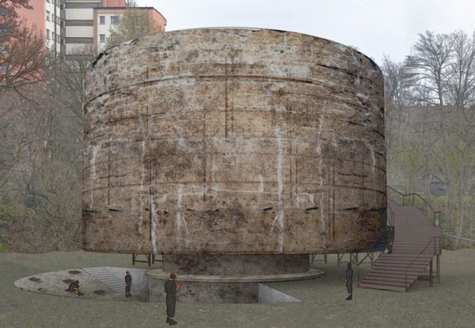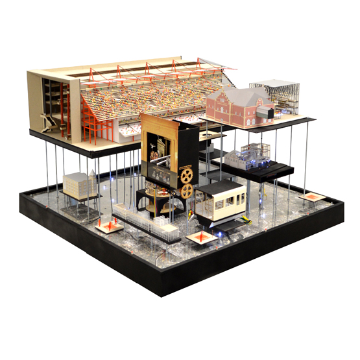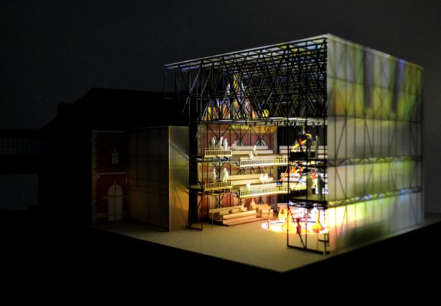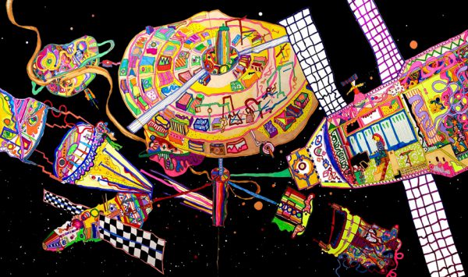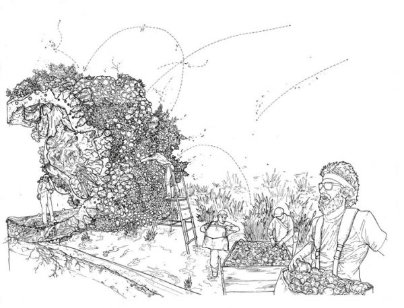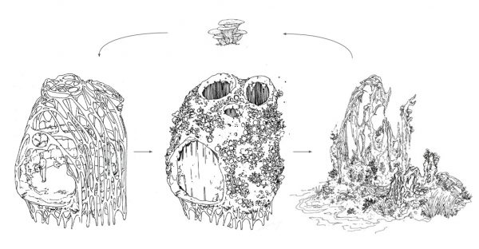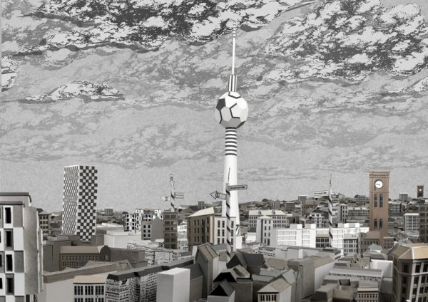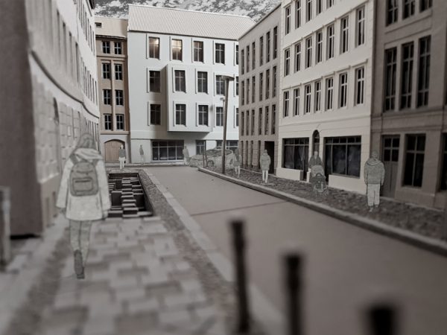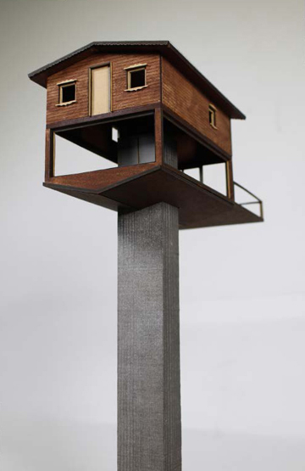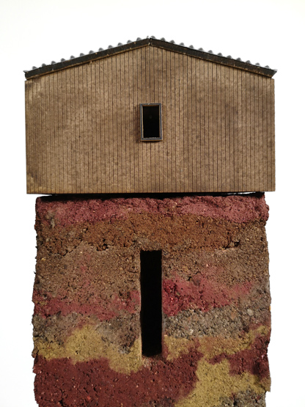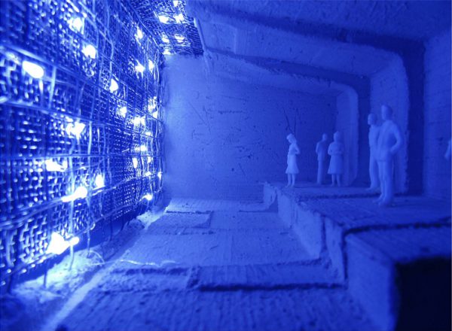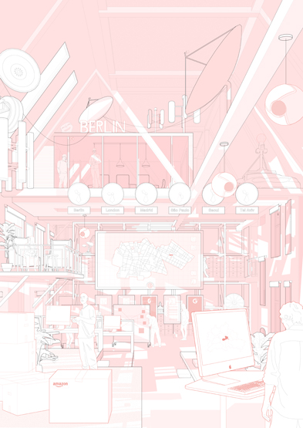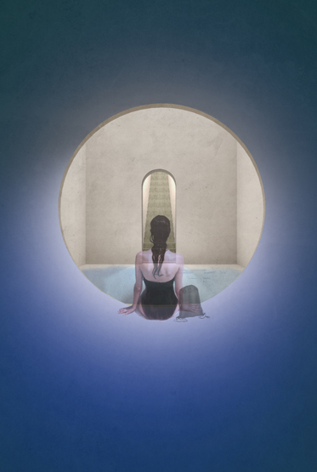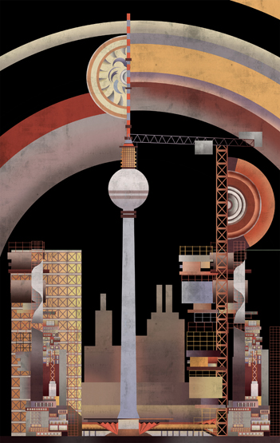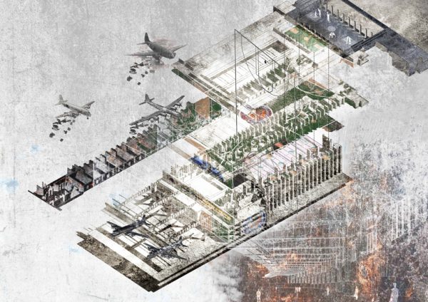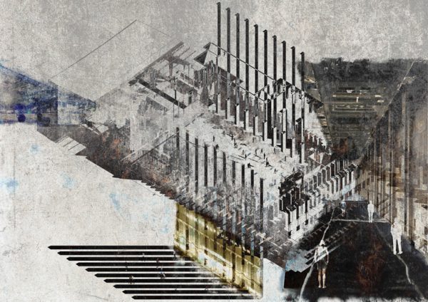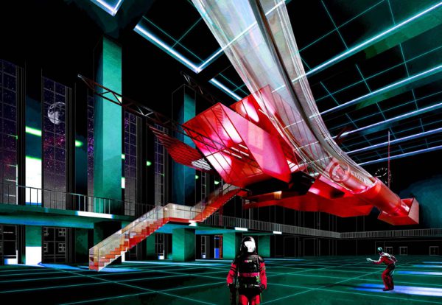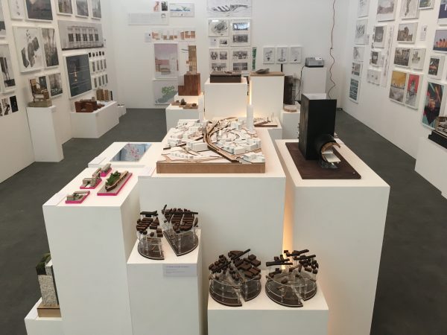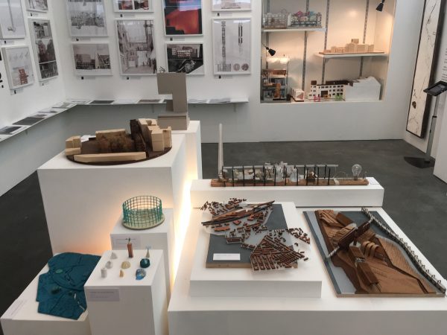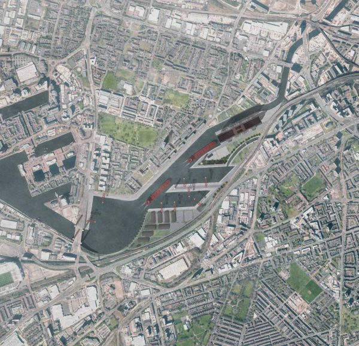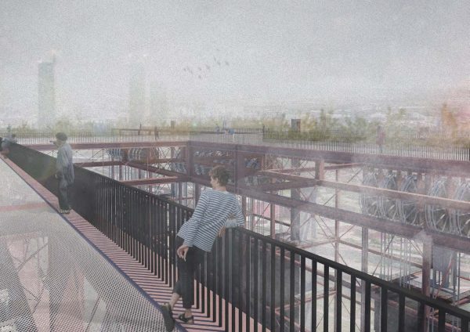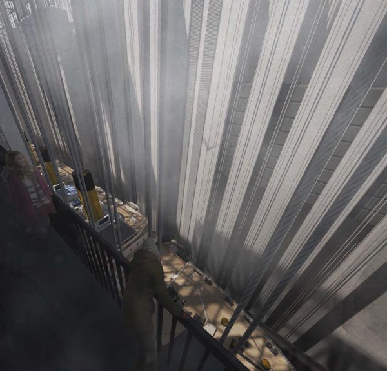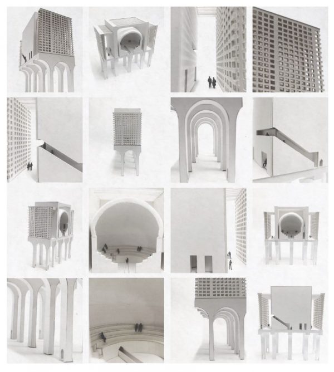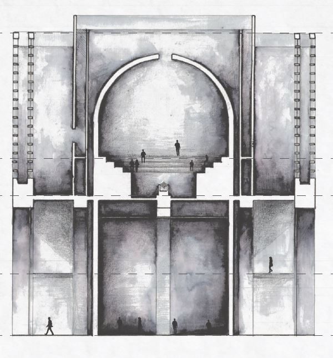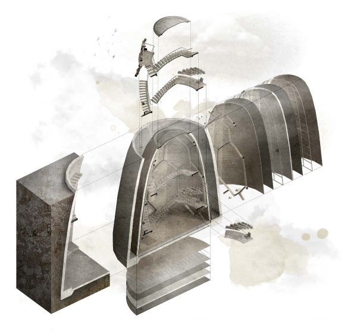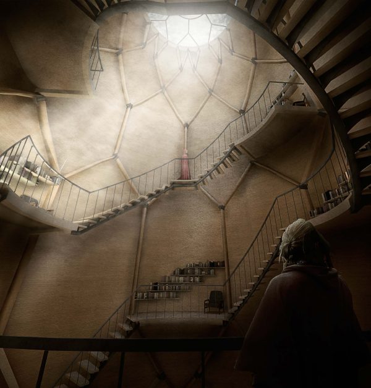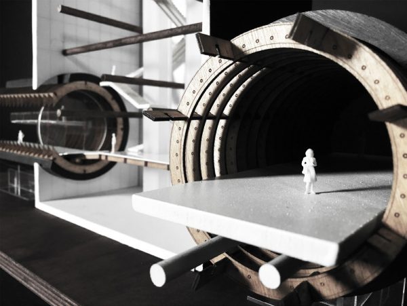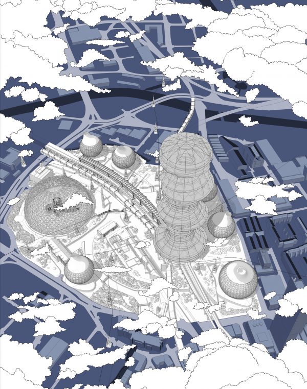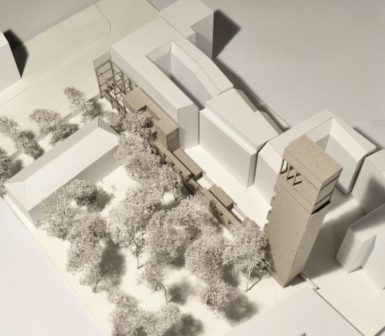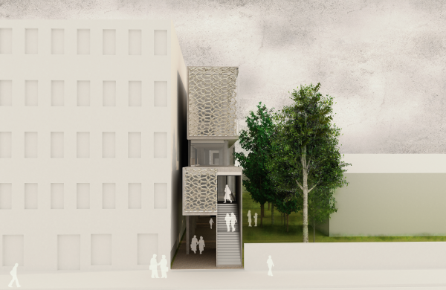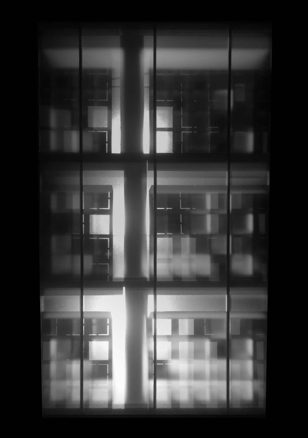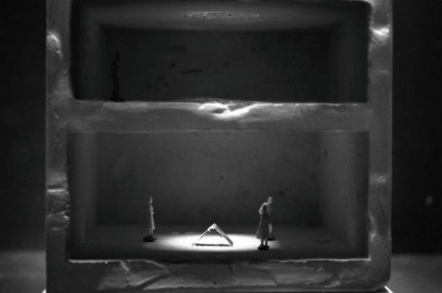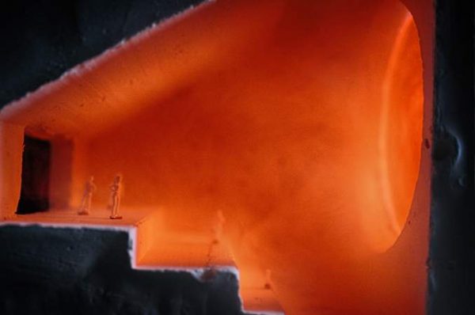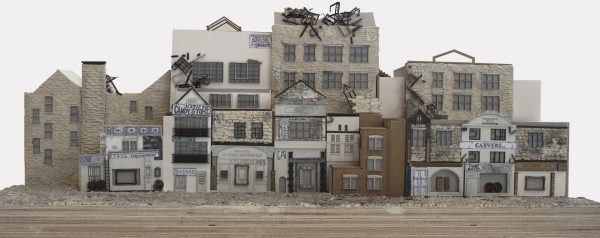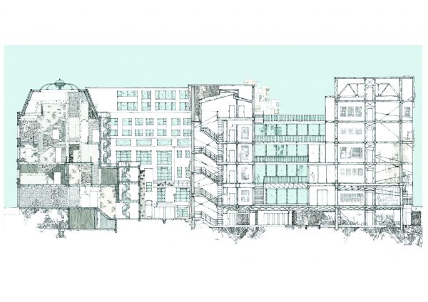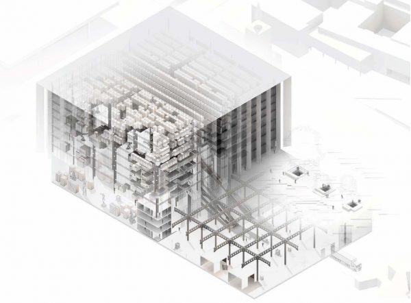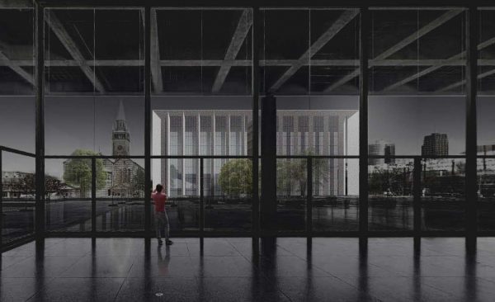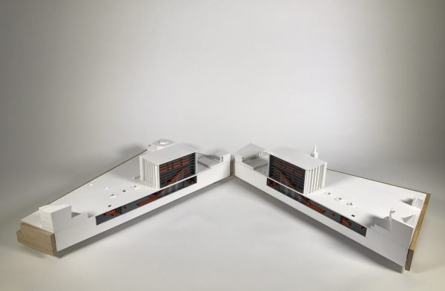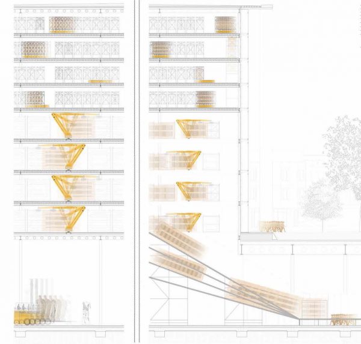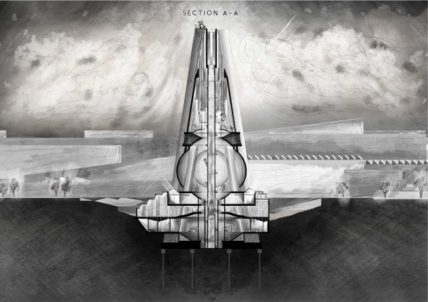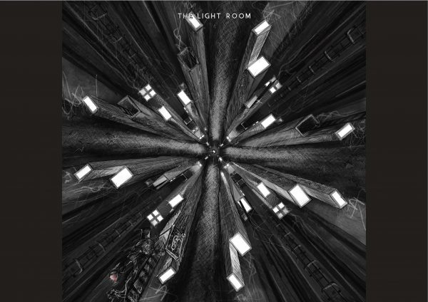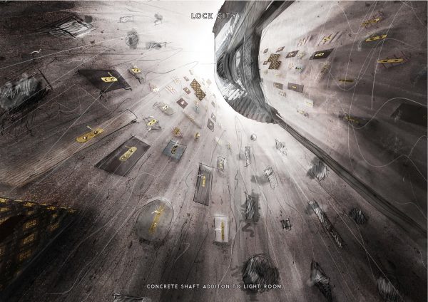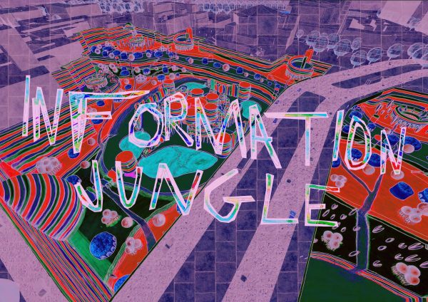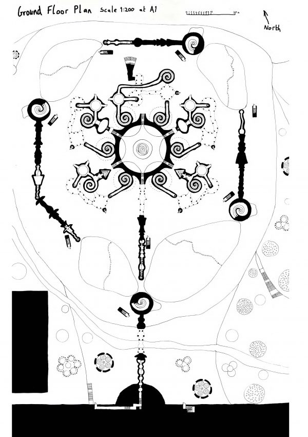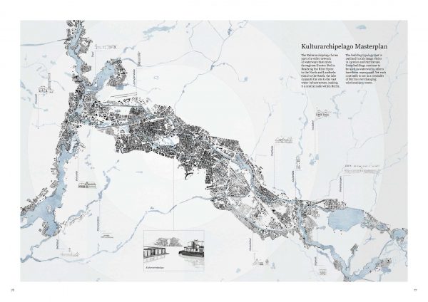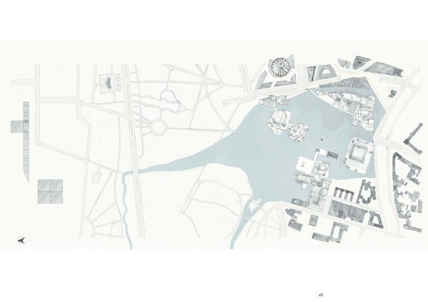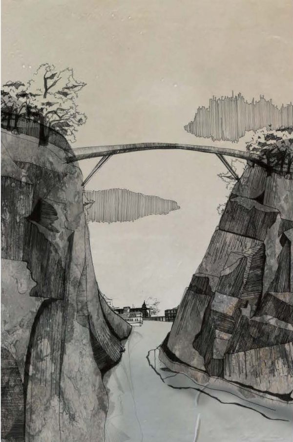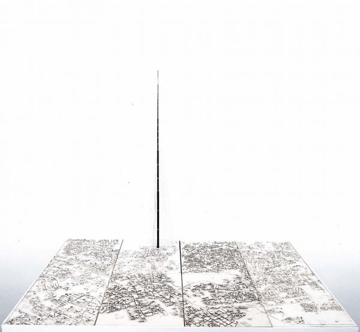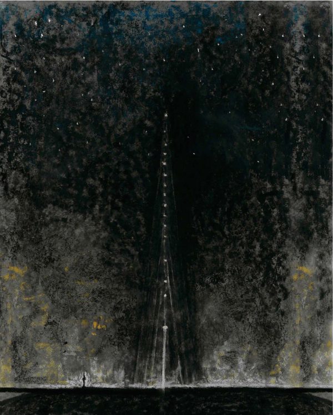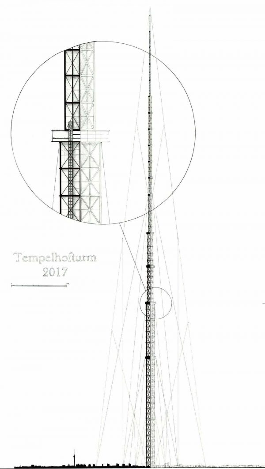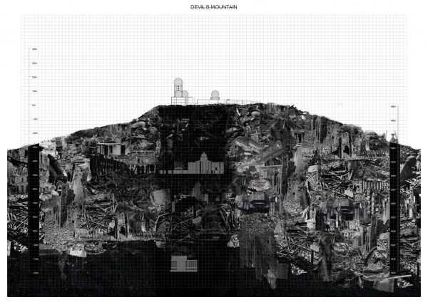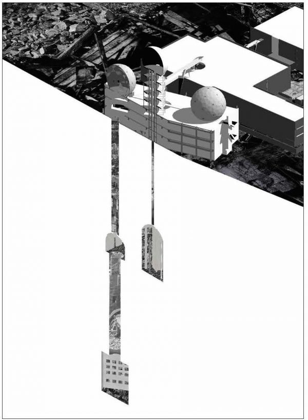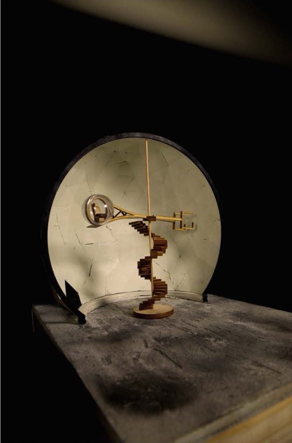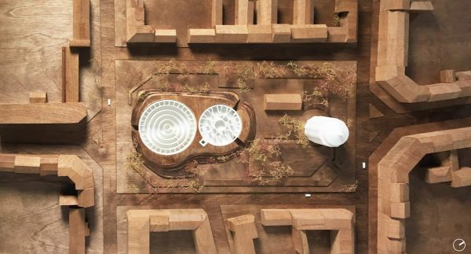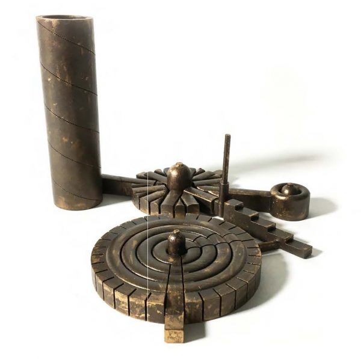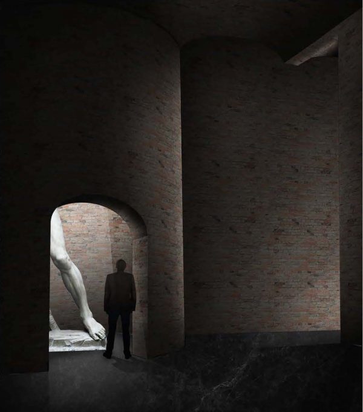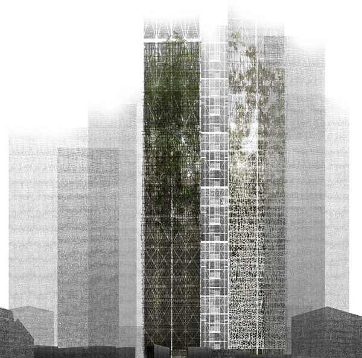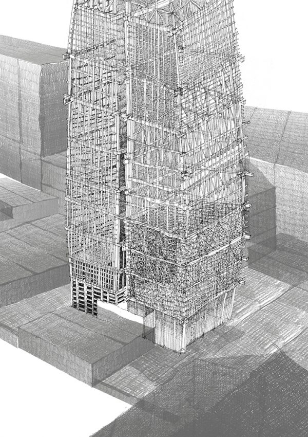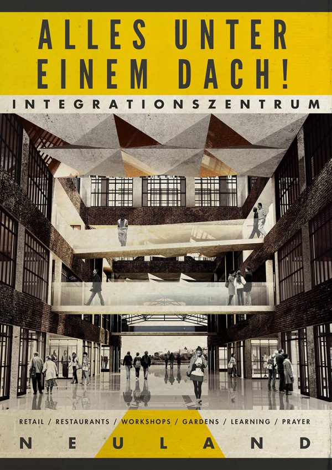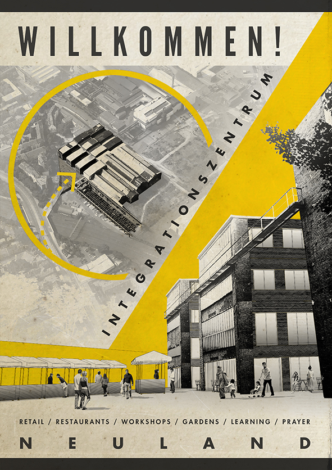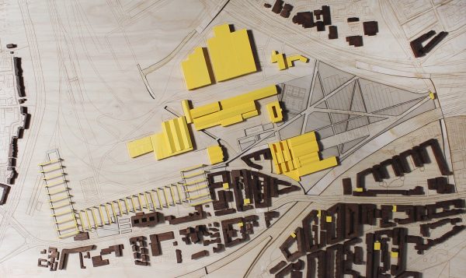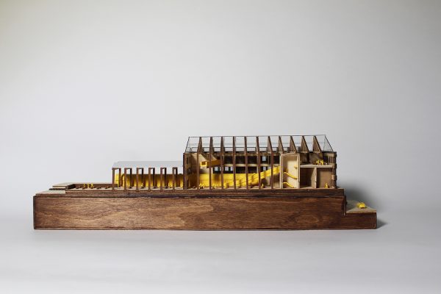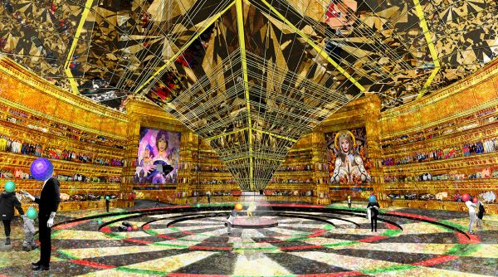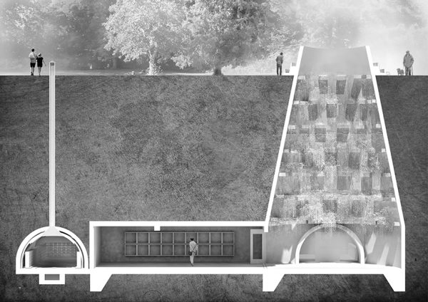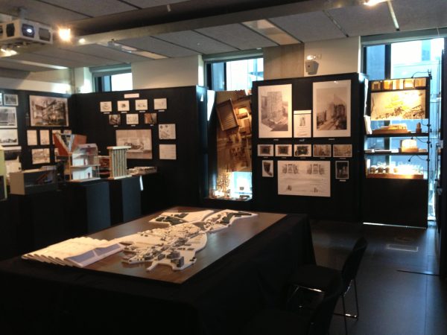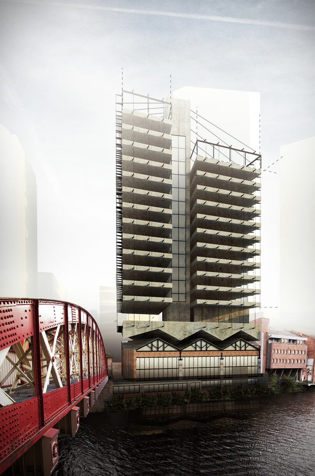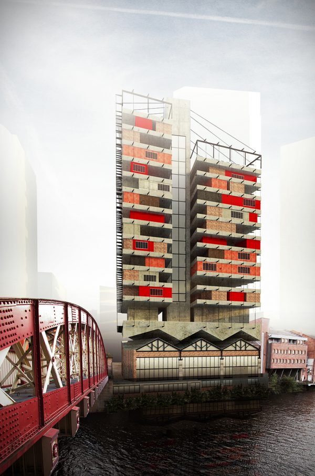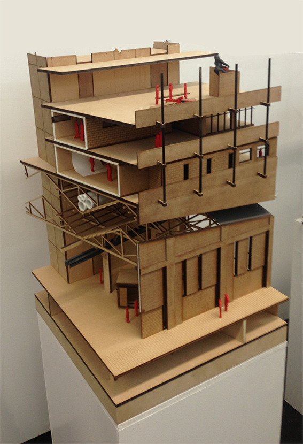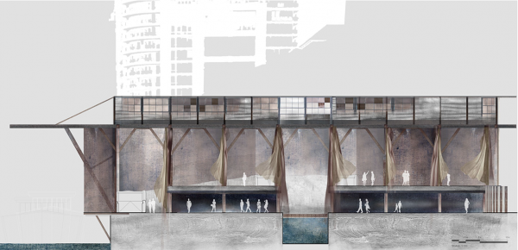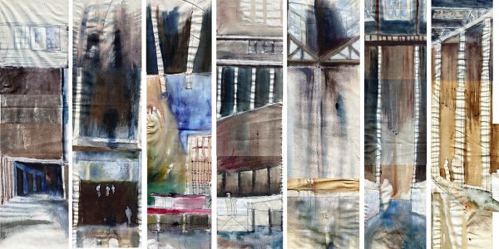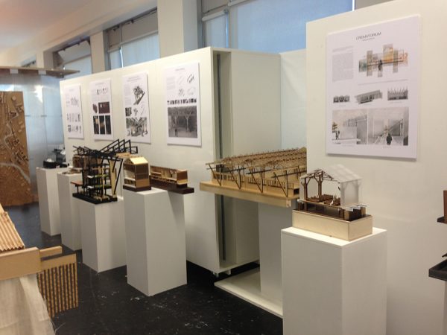Karsten has been a Senior Lecturer at msa between 2014 and 2021. He is the founder of the MArch Design Studio/Atelier USE_Urban and Spatial Experimentation which he runs across Year 1 and 2.
USE Urban and Spatial Experimentation
Atelier Ethos
Each student is encouraged to form an individual concept based on a thorough site analysis. The projects follow a (personal) narrative that is born out of the site’s history and its inherent potential and which then transforms into an urban/spatial strategy and/or a building or structure that is developed through all design stages.
The Atelier also creates ongoing collaborations between the MArch Course and the Fine Art Department of the MSA.
Year 2019
MArch 02 Berlin Ringbahn and Beyond
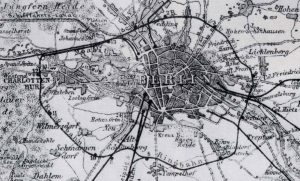
Our MArch 2 students developed projects and spatial strategies in Berlin that investigate sites and areas along and around the Ringbahn (S Bahn S41/clockwise and 42/anticlockwise).
Students were free to decide which site(s) to choose. Outcomes are ranging from a holistic approach of rethinking the whole Ringbahn loop as well as concentrating on a single site or just explorations of an idea that grew out of travelling on the train.
In Berlin there is growing tension in the society caused by gentrification and its rising living costs. Will the boom eventually destroy Berlin and its distinguished culture or way of living?
The projects explored the relationship between freedom and control in city development as well as questioning the status quo.
How could planning and building strategies react to these issues and negotiate the complex realities of Berlin and beyond?
MArch 1 / PS1
Living on Top of Tempelhof
Students explored housing types for urban nomads on the roof top the former airport building in Tempelhof. Different models have been explored from short stay accommodation to more socially inclined communities including the inclusion of refugees. Another important aspect was the exploration of „parasitical architecture “and with it the investigation of alternative urban densifying strategies for Berlin and beyond.
As part of an international workshop at the Aedes Network Campus in Berlin, students from the MSA, TU Braunschweig and Diego Portales (Santiago de Chile) have developed a masterplan on Tempelhof Rooftop where a series of plots have been developed to a concept stage which our students have worked through all stages during the semester.
MArch 1 / PS2
Inside Tempelhof
During the second semester our Students developed strategies to transform the internal (or external) spaces of Tempelhof
Students have explored the nature of this location and develop individual briefs or strategies by using contemporary technologies and design methods whilst respecting the old structure and its values.
Year 2018
MArch 02 Manchester Re-envisaged
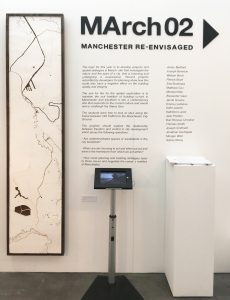
The topic for this year was to develop projects and spatial strategies in Manchester that investigate the nature and the spirit of a city that is booming and undergoing a renaissance. Recent projects submitted by developers for planning show how this could also have a negative effect on the building quality and integrity.
The aim for the for the spatial exploration is to maintain the rich tradition of building culture in Manchester and transform it into a contemporary one that responds to the current culture and needs and or challenge the Status Quo. The students were free to look at sites along the Canal between Old Trafford to the Manchester City Ground.
MArch 01
PS1 House and Home / Perleberger Strasse (Berlin)
USE explored the typology of a live/work space provides a dwelling as well as spaces to work.
The site is located in Berlin, a city that has always explored new forms of how we live. The site is of a very specific shape and nature (96,50m long and 6,50m wide) asking for very creative solutions. A historic wall and the old cobbled stone road are both listed and can therefore hardly be touched.
PS1 Reuse / Newman Passage Re-envisaged (London)
The task was to developed strategies to transform KHBT’s studio in in Newman Passage (London), a quirky little building of only 35sqm spread over 3 Levels. The task was to create spatial strategies for the building in particular but the whole Mews setting should also be considered as part of the transformation process.
Year 2017
Berlin Culture Forum / Forum for Berlin Culture
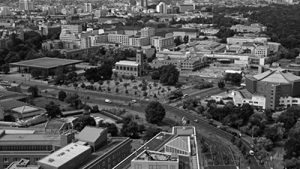
The topic for this year was to develop projects and spatial strategies in Berlin that investigate Berlin Culture. Berlin oozes artistic culture and celebrates it on the highest level as well as within the daily life society. But there is growing tension in the society caused by gentrification and its rising living costs. Will the boom eventually destroy Berlin Culture? What is Berlin Culture and how can it evolve?
The projects should explore the relationship between freedom and control in city development which poses the following questions: Are underdeveloped spaces or wastelands in the city benefitial?
When are we choosing to act and when not act and what is the framework from which we act within? How could planning and building strategies react to these issues and negotiate the complex realities of Berlin Culture?
Year 2016
Dortmund Union Quarter
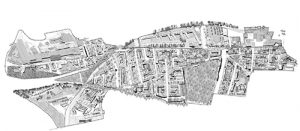
The topic for this year was to develop projects and spatial strategies for a site located along the Rheinische Strasse in Dortmund/Germany. The area is currently undergoing substantial changes as an urban regeneration area called Stadtumbaugebiet Rheinische Strasse. Students were free to work on different scales, from small interventions to buildings or urban strategies.
The first part of the task was a competition to stage interventions as part of the Favoriten Theater Festival 2016. Students form the Architecture and the Art department took part. Urbane Kuenste Ruhr (UKR) has funded the implementation of five works.
Year 2015
Transformation of the Albert Shed / Manchester
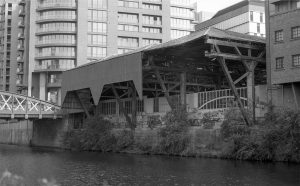
The task for the 5th year students was to develop a spatial strategy for a site located along the River Irwell at the corner of Water Street and Quay Street. Currently there is a very intriguing historical warehouse built around 1840, which hovers a few meters above the river.The typology of this building has been a recurring theme along the river and contains a huge potential in regards to future development. The new strategies for this building/site could vary from minimal interventions to substantial buildings with the ultimate aim to create a long-term use of the site. Through a thorough analysis and survey of the site as well as research about the building and the surrounding area strong concepts had to be explored.
These ideas have been developed in various steps throughout the year. The site is owned by the Council and partly used as a car park by the Marriott Hotel.

