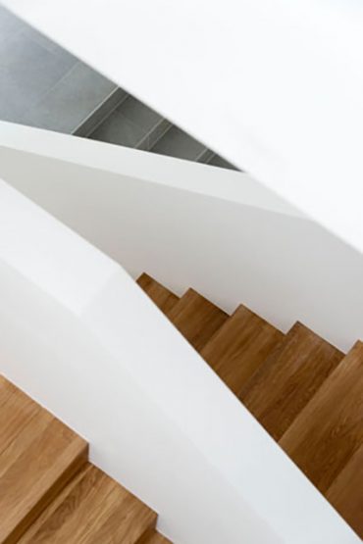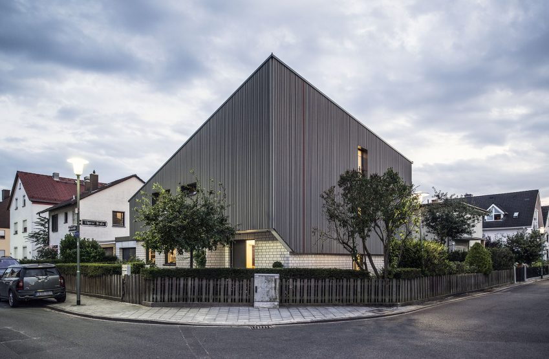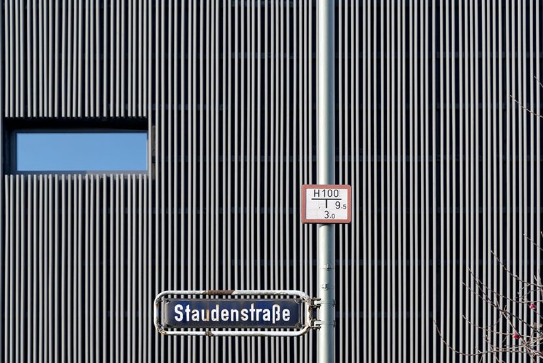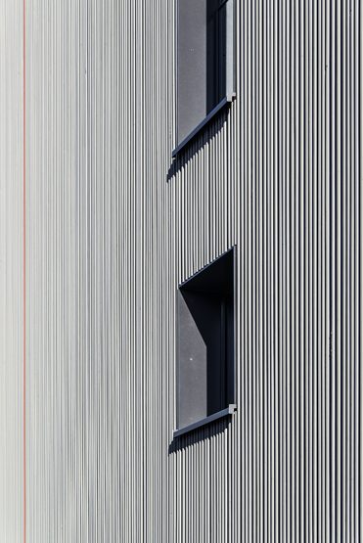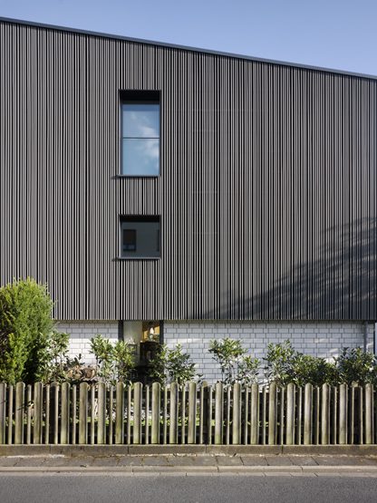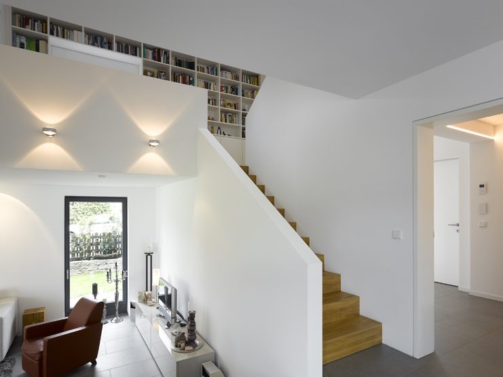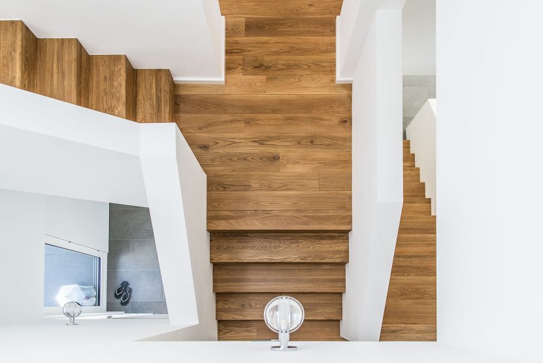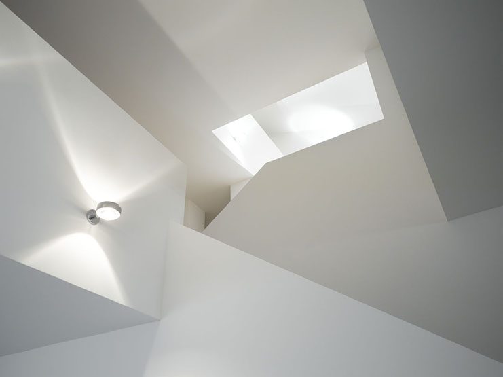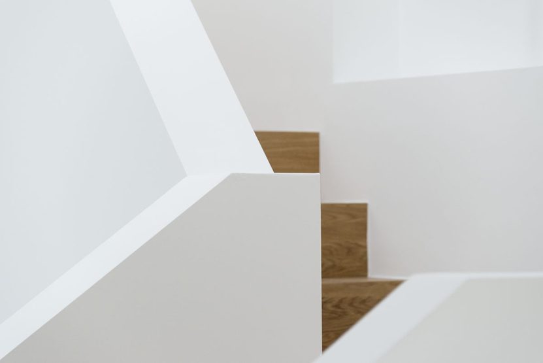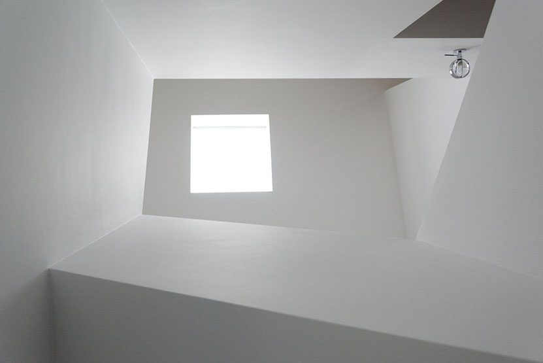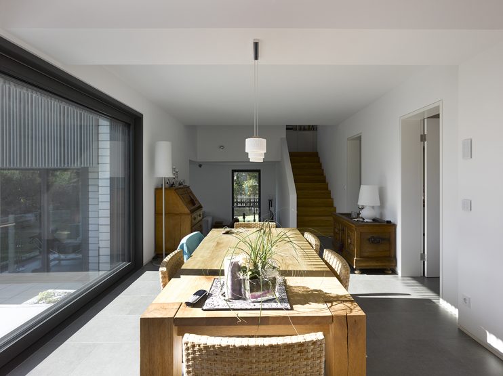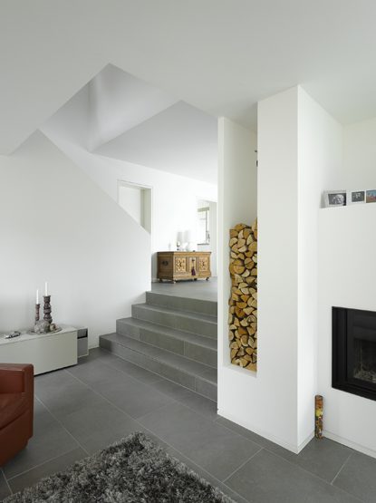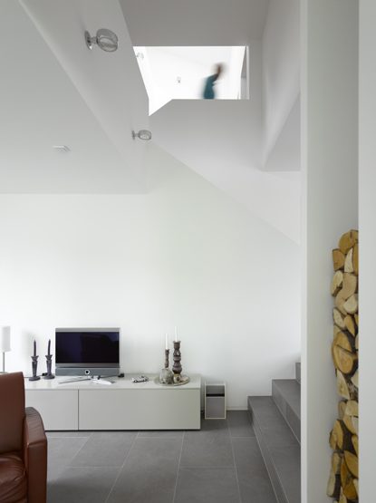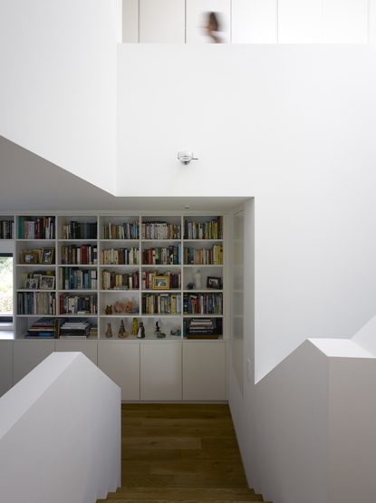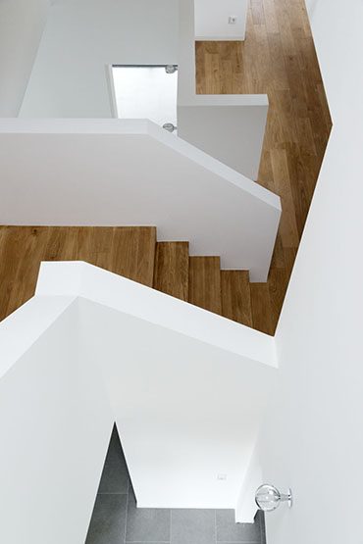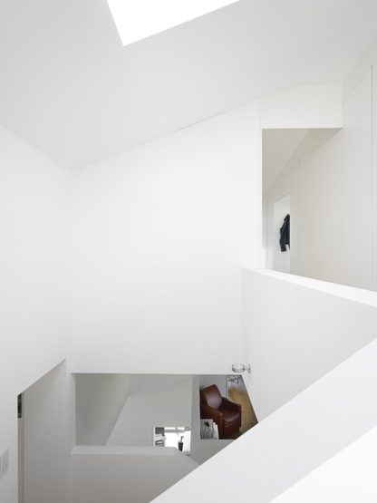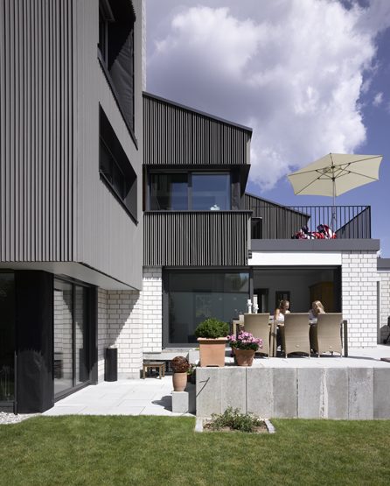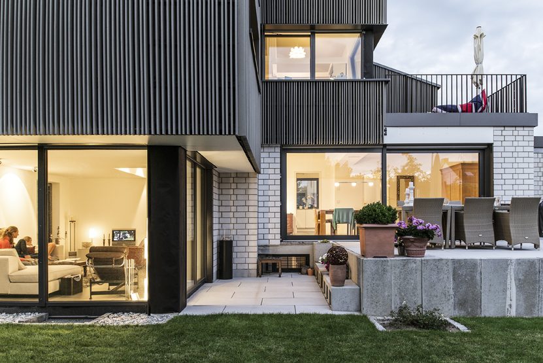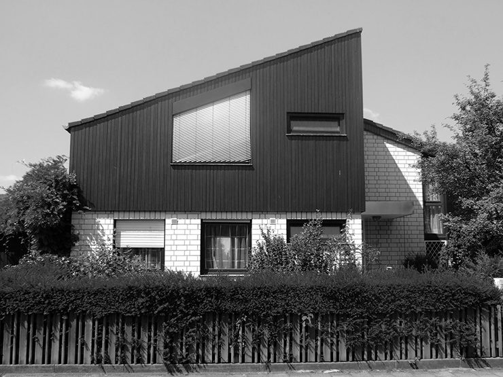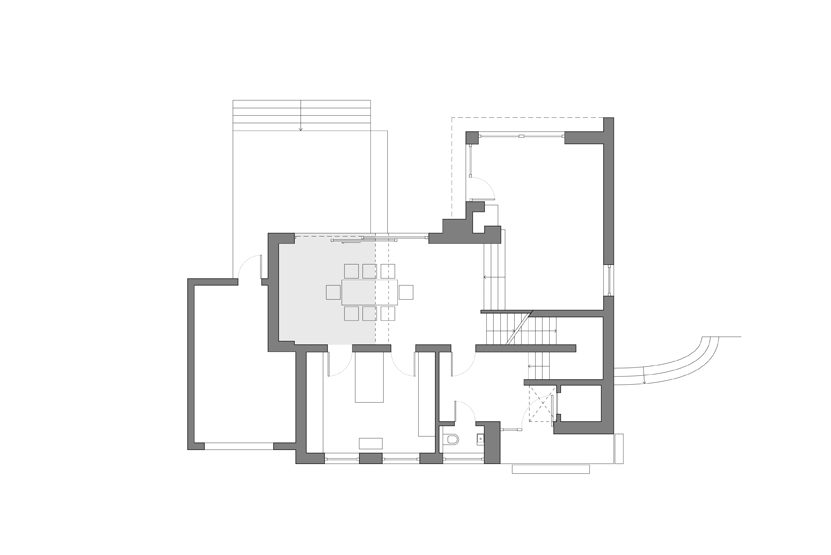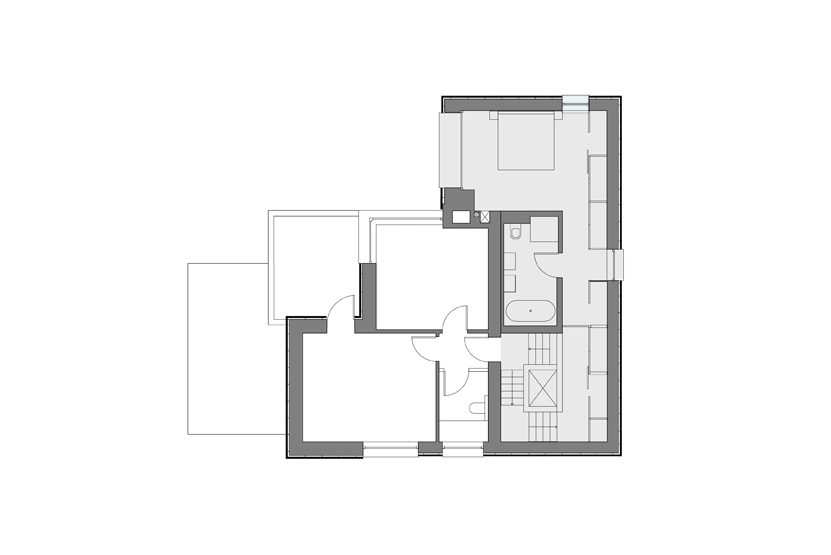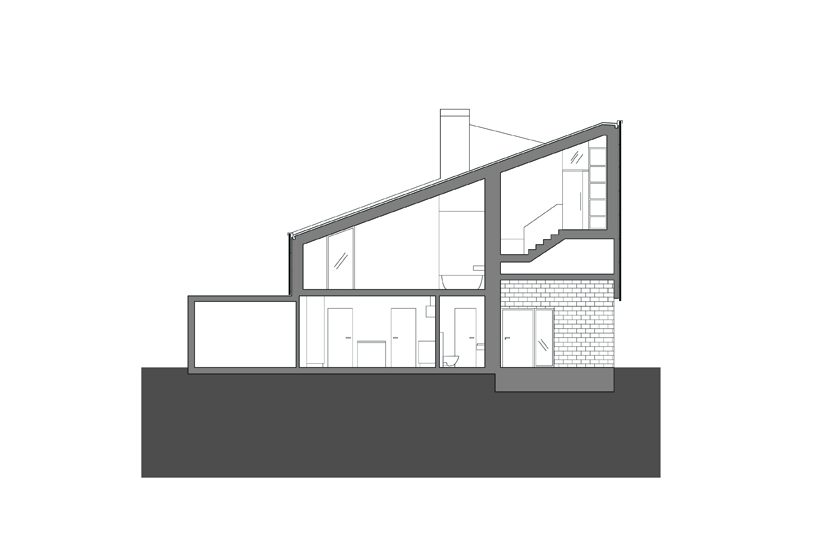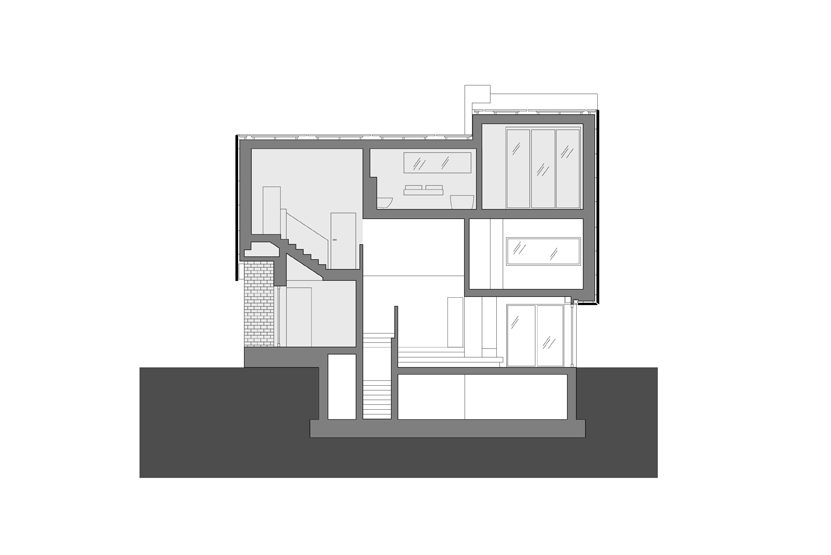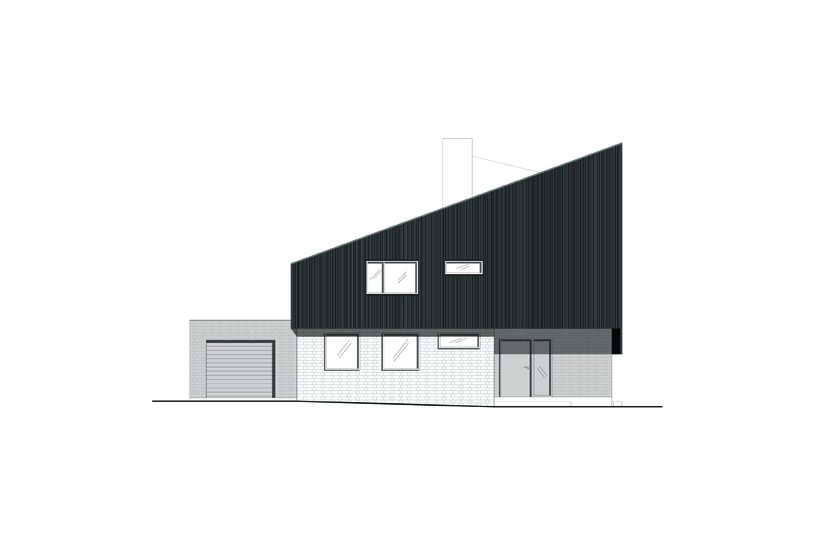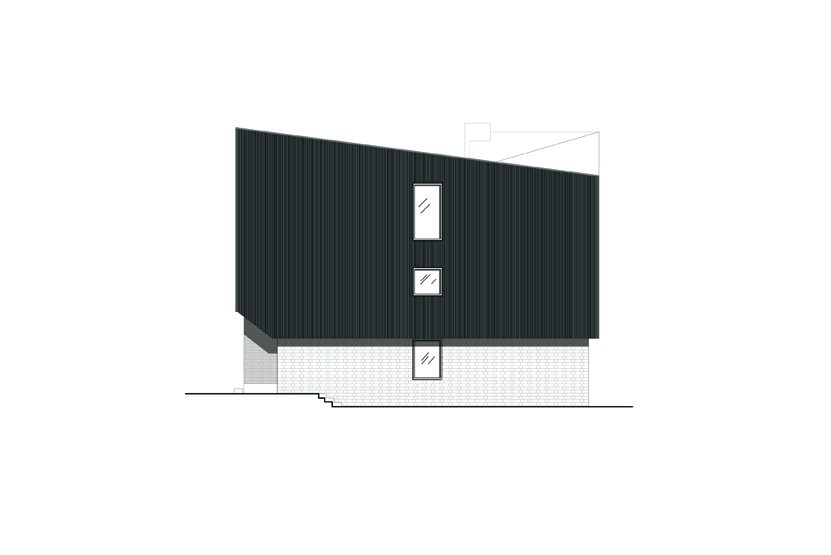Haus B
Transformation of a Villa into a Contemporary Residence
Offenbach / Germany 2013
Client: Undisclosed
Team: Karsten Huneck, Bertnd Truempler, Robin Turner
The open plan of the 70ies house has been developed further by introducing an internal triple height staircase and a view diagonally through the house by continuing the split level idea up to the additional 2nd floor. The internal open space serves as a communication zone while the private/ intimate spaces like bed- and bathrooms are clearly separated.
The shape of the building is accordingly transformed into a contemporary form with a folded roof structure. The former wooden curtain wall in the 1st and 2nd floor became a fully insulated wall with a black waterproofed background layer and a front layer of thin vertical timber stripes on an irregular grid. For weather protection these fins are coated with a specific silicate colour finish which still allows the wood to absorb and emit humidity.
The façade has been developed, engineered, manufactured and installed by KHBT.
